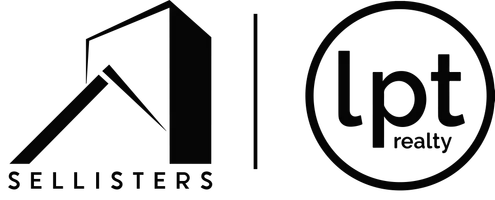3 Beds
4 Baths
2,842 SqFt
3 Beds
4 Baths
2,842 SqFt
OPEN HOUSE
Sat Jul 19, 1:00pm - 3:00pm
Key Details
Property Type Single Family Home
Sub Type Single Family Residence
Listing Status Active
Purchase Type For Sale
Square Footage 2,842 sqft
Price per Sqft $316
Subdivision Bonita Lakes
MLS Listing ID 225061781
Style Resale Property
Bedrooms 3
Full Baths 3
Half Baths 1
HOA Fees $6,744
HOA Y/N Yes
Year Built 2017
Annual Tax Amount $6,126
Tax Year 2024
Lot Size 7,579 Sqft
Acres 0.174
Property Sub-Type Single Family Residence
Source Florida Gulf Coast
Land Area 3482
Property Description
The expansive primary suite includes a cozy sitting area, large walk-in closet with custom organizers, and a luxurious bath with dual vanities, walk-in shower, and a soaking tub. Two additional en-suite bedrooms each have their own large walk-in closets, providing privacy and comfort for family or guests.
Enjoy gorgeous Florida living with an expanded screened lanai, inviting gas-heated pool and spa, and ample space to relax outdoors. Upgraded tile floors run through the main living areas, with new hardwood flooring in all bedrooms. Hurricane-impact windows and doors provide peace of mind during storms and add a sense of quiet and calm inside the home.
This exceptional home is being offered furnished — just unpack and enjoy!
Bonita Lakes is an established, gated community with low fees, perfectly located off Imperial Parkway — close to beaches, shopping, dining, and more. Resort-style amenities include a beautiful pool area, fitness center, Har-Tru clay tennis courts, bocce ball, and so much more!
Location
State FL
County Lee
Area Bonita Lakes
Rooms
Bedroom Description Master BR Ground
Dining Room Dining - Family, Formal
Kitchen Gas Available, Pantry
Interior
Interior Features Custom Mirrors, Foyer, Laundry Tub, Pantry, Smoke Detectors, Wired for Sound, Tray Ceiling(s), Walk-In Closet(s), Window Coverings
Heating Central Electric
Flooring Carpet, Tile, Wood
Equipment Auto Garage Door, Cooktop - Gas, Dishwasher, Disposal, Double Oven, Dryer, Microwave, Refrigerator/Icemaker, Self Cleaning Oven, Wall Oven, Washer
Furnishings Negotiable
Fireplace No
Window Features Window Coverings
Appliance Gas Cooktop, Dishwasher, Disposal, Double Oven, Dryer, Microwave, Refrigerator/Icemaker, Self Cleaning Oven, Wall Oven, Washer
Heat Source Central Electric
Exterior
Exterior Feature Screened Lanai/Porch
Parking Features Attached
Garage Spaces 3.0
Pool Community, Below Ground, Concrete, Gas Heat
Community Features Pool, Fitness Center, Sidewalks, Tennis Court(s), Gated
Amenities Available Bike And Jog Path, Bocce Court, Pool, Community Room, Spa/Hot Tub, Fitness Center, Play Area, Sidewalk, Tennis Court(s), Underground Utility
Waterfront Description None
View Y/N Yes
View Landscaped Area, Privacy Wall
Roof Type Tile
Total Parking Spaces 3
Garage Yes
Private Pool Yes
Building
Lot Description Regular
Building Description Concrete Block,Stucco, DSL/Cable Available
Story 1
Water Central
Architectural Style Ranch, Single Family
Level or Stories 1
Structure Type Concrete Block,Stucco
New Construction No
Others
Pets Allowed With Approval
Senior Community No
Tax ID 14-47-25-B3-01000.0770
Ownership Single Family
Security Features Gated Community,Smoke Detector(s)
Virtual Tour https://www.zillow.com/view-imx/e2afba4c-0679-48d9-9db1-2612c7bf8ac4?setAttribution=mls&wl=true&initialViewType=pano&utm_source=dashboard

"Molly's job is to find and attract mastery-based agents to the office, protect the culture, and make sure everyone is happy! "






