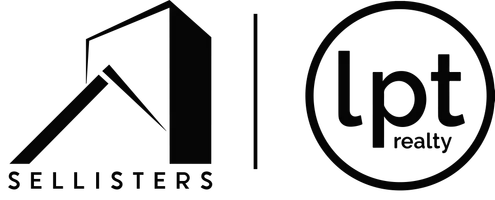4 Beds
3 Baths
2,036 SqFt
4 Beds
3 Baths
2,036 SqFt
Key Details
Property Type Single Family Home
Sub Type Single Family Residence
Listing Status Active
Purchase Type For Sale
Square Footage 2,036 sqft
Price per Sqft $230
Subdivision Lehigh Acres
MLS Listing ID 225063113
Style New Construction
Bedrooms 4
Full Baths 3
HOA Y/N Yes
Year Built 2025
Annual Tax Amount $457
Tax Year 2024
Lot Size 10,890 Sqft
Acres 0.25
Property Sub-Type Single Family Residence
Source Florida Gulf Coast
Land Area 2761
Property Description
This elegant property features 4 bedrooms and 3 full bathrooms, including a private in-law suite with separate entrance, kitchenette, walk-in closet, full bath, and laundry hookups — perfect for extended family, guests, or rental income.
The curb appeal is enhanced by professional landscaping and a stone-paved driveway. Inside, you'll find gleaming porcelain tile floors, soaring ceilings, and designer lighting throughout. The chef's kitchen includes a quartz island, soft-close custom cabinetry, wine and glass rack, stainless steel appliances, and premium finishes.
Enjoy a cozy ambiance in the main living room with a wood-accented electric fireplace wall. The owner's suite offers tray ceilings, a spa-style bathroom with dual vanities, sleek black porcelain tile shower, a barn-door walk-in closet, and a full-length mirror accent.
Additional highlights:
?? Screened lanai
?? Laundry room with sink and full cabinetry
?? Modern washer and dryer included
?? Oversized two-car garage
?? 2,036 sq.ft. under air / 2,761 sq.ft. total
?? Proudly owned and designed by a licensed real estate professional with attention to every detail. This is more than just a home — it's an opportunity to live beautifully in a prime location!
Location
State FL
County Lee
Area Lehigh Acres
Zoning RS-1
Rooms
Bedroom Description Split Bedrooms,Two Master Suites
Dining Room Breakfast Bar, Dining - Family
Kitchen Built-In Desk, Island, Pantry
Interior
Interior Features Bar, Built-In Cabinets, Closet Cabinets, Custom Mirrors, Fireplace, French Doors, Laundry Tub, Pantry, Smoke Detectors, Volume Ceiling, Walk-In Closet(s), Window Coverings
Heating Central Electric
Flooring Tile
Equipment Auto Garage Door, Dishwasher, Dryer, Microwave, Range, Refrigerator/Icemaker, Smoke Detector, Washer/Dryer Hookup, Water Treatment Owned
Furnishings Unfurnished
Fireplace Yes
Window Features Thermal,Window Coverings
Appliance Dishwasher, Dryer, Microwave, Range, Refrigerator/Icemaker, Water Treatment Owned
Heat Source Central Electric
Exterior
Exterior Feature Screened Lanai/Porch, Courtyard
Parking Features Driveway Paved, Free Standing, Attached
Garage Spaces 2.0
Waterfront Description None
View Y/N Yes
View City
Roof Type Shingle,Wood
Street Surface Paved
Total Parking Spaces 2
Garage Yes
Private Pool No
Building
Lot Description Regular
Story 1
Sewer Septic Tank
Water Well
Architectural Style Ranch, Single Family
Level or Stories 1
Structure Type Concrete Block,Wood Frame,Stucco
New Construction Yes
Schools
Elementary Schools Sunshine Elementary School
Middle Schools Harns Marsh Middle School
High Schools Riverdale High School
Others
Pets Allowed Yes
Senior Community No
Tax ID 33-44-26-03-00015.0080
Ownership Single Family
Security Features Smoke Detector(s)

"Molly's job is to find and attract mastery-based agents to the office, protect the culture, and make sure everyone is happy! "






