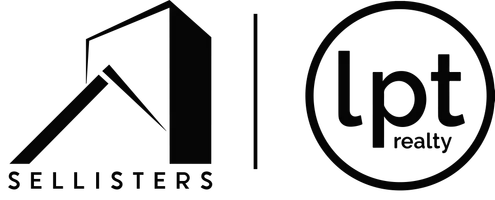3 Beds
2 Baths
1,557 SqFt
3 Beds
2 Baths
1,557 SqFt
Key Details
Property Type Single Family Home
Sub Type Single Family Residence
Listing Status Active
Purchase Type For Sale
Square Footage 1,557 sqft
Price per Sqft $224
Subdivision Lehigh Acres
MLS Listing ID 224060029
Style New Construction
Bedrooms 3
Full Baths 2
HOA Y/N Yes
Originating Board Florida Gulf Coast
Year Built 2025
Annual Tax Amount $345
Tax Year 2024
Lot Size 10,890 Sqft
Acres 0.25
Property Sub-Type Single Family Residence
Property Description
This lovely kitchen features custom cabinetry, luxurious quartz countertops, and a full suite of Samsung stainless-steel appliances. The open floor plan includes three spacious bedrooms, a versatile den (perfect for a 4th bedroom or office), and two full baths, including a primary bath with double sinks, matching quartz, and high-end fixtures. Enjoy Florida living with a large, covered lanai, perfect for entertaining, and a two-car garage for added convenience. A full privacy fence and irrigation system are currently being installed to complete the package. Samsung washer and dryer included. Photos are current, with select virtual staging to help envision your dream home. Surrounded by new homes in an emerging upscale community. Listing photos are up to date, including select virtual staging to help envision your future space. This home is sure to impress — don't miss your chance! Easy to show, easy to sell!
Location
State FL
County Lee
Area Lehigh Acres
Zoning RS-1
Rooms
Bedroom Description First Floor Bedroom,Master BR Ground
Dining Room Dining - Living, Eat-in Kitchen
Interior
Interior Features Walk-In Closet(s)
Heating Central Electric
Flooring Tile
Equipment Auto Garage Door, Dishwasher, Dryer, Microwave, Range, Refrigerator/Freezer, Washer
Furnishings Unfurnished
Fireplace No
Appliance Dishwasher, Dryer, Microwave, Range, Refrigerator/Freezer, Washer
Heat Source Central Electric
Exterior
Parking Features Driveway Paved, Detached
Garage Spaces 2.0
Amenities Available None
Waterfront Description None
View Y/N Yes
Roof Type Shingle
Porch Patio
Total Parking Spaces 2
Garage Yes
Private Pool No
Building
Lot Description Regular
Story 1
Sewer Septic Tank
Water Well
Architectural Style Ranch, Single Family
Level or Stories 1
Structure Type Concrete Block,Stucco
New Construction Yes
Others
Pets Allowed Yes
Senior Community No
Tax ID 16-44-27-L1-07026.013A
Ownership Single Family

"Molly's job is to find and attract mastery-based agents to the office, protect the culture, and make sure everyone is happy! "






