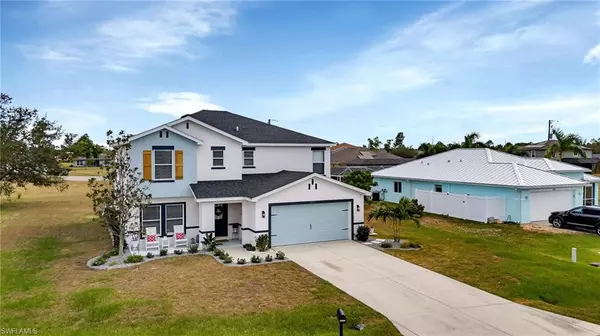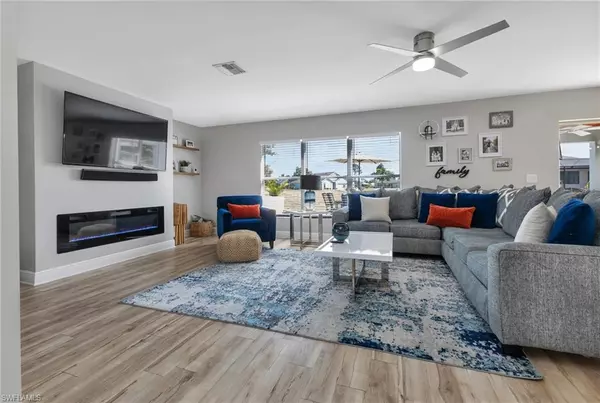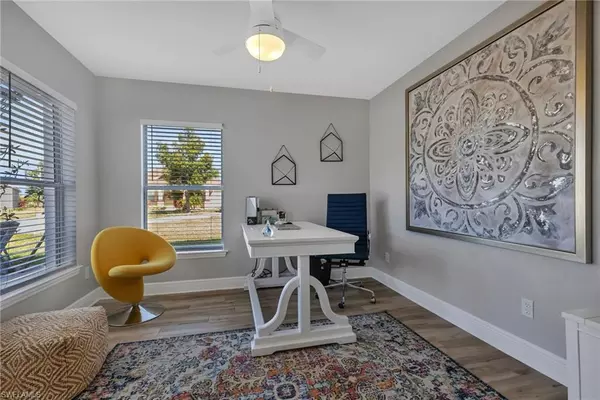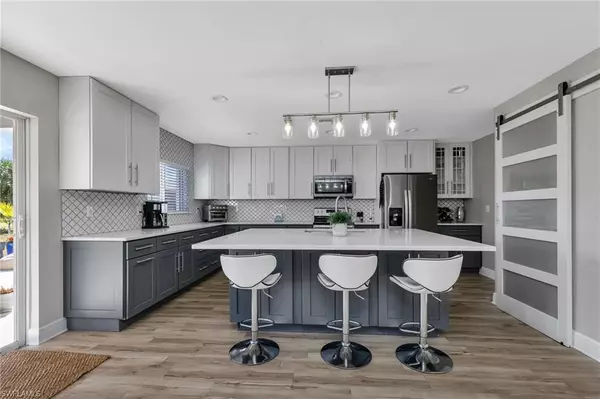4 Beds
3 Baths
2,761 SqFt
4 Beds
3 Baths
2,761 SqFt
Key Details
Property Type Single Family Home
Sub Type 2 Story,Single Family Residence
Listing Status Active
Purchase Type For Sale
Square Footage 2,761 sqft
Price per Sqft $211
Subdivision Punta Gorda Isles
MLS Listing ID 225015965
Style Resale Property
Bedrooms 4
Full Baths 2
Half Baths 1
HOA Fees $220/ann
HOA Y/N Yes
Originating Board Florida Gulf Coast
Year Built 2006
Annual Tax Amount $4,543
Tax Year 2024
Lot Size 10,018 Sqft
Acres 0.23
Property Sub-Type 2 Story,Single Family Residence
Property Description
Location
State FL
County Charlotte
Area Punta Gorda Isles
Rooms
Bedroom Description Master BR Sitting Area,Master BR Upstairs
Dining Room Dining - Family, Eat-in Kitchen, Formal
Kitchen Island, Walk-In Pantry
Interior
Interior Features Bar, Built-In Cabinets, Closet Cabinets, Fireplace, Pantry, Walk-In Closet(s)
Heating Central Electric
Flooring Vinyl
Fireplaces Type Outside
Equipment Dishwasher, Disposal, Dryer, Microwave, Range, Refrigerator/Icemaker, Washer
Furnishings Negotiable
Fireplace Yes
Appliance Dishwasher, Disposal, Dryer, Microwave, Range, Refrigerator/Icemaker, Washer
Heat Source Central Electric
Exterior
Exterior Feature Open Porch/Lanai, Outdoor Kitchen
Parking Features Driveway Paved, Golf Cart, Paved, Attached
Garage Spaces 2.0
Community Features Sidewalks
Amenities Available Basketball Court, Barbecue, Bike And Jog Path, Play Area, Sidewalk
Waterfront Description None
View Y/N Yes
View Landscaped Area
Roof Type Shingle
Porch Patio
Total Parking Spaces 2
Garage Yes
Private Pool No
Building
Lot Description Cul-De-Sac, Regular
Story 2
Water Central
Architectural Style Two Story, Single Family
Level or Stories 2
Structure Type Concrete Block,Wood Frame,Stucco
New Construction No
Others
Pets Allowed Yes
Senior Community No
Tax ID 422329457008
Ownership Single Family

"Molly's job is to find and attract mastery-based agents to the office, protect the culture, and make sure everyone is happy! "






