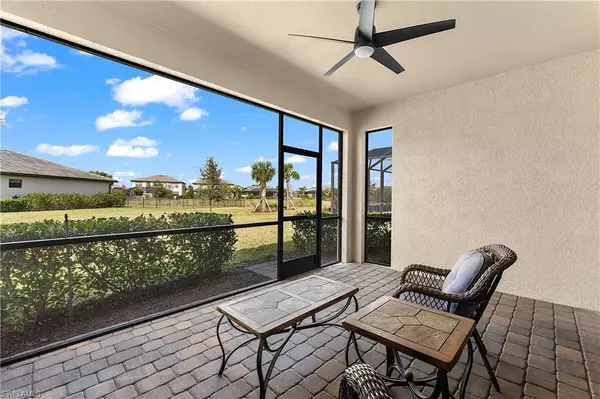3 Beds
3 Baths
2,434 SqFt
3 Beds
3 Baths
2,434 SqFt
Key Details
Property Type Single Family Home
Sub Type Ranch,Single Family Residence
Listing Status Active
Purchase Type For Sale
Square Footage 2,434 sqft
Price per Sqft $285
Subdivision The Place At Corkscrew
MLS Listing ID 225015429
Style Resale Property
Bedrooms 3
Full Baths 3
HOA Fees $454/mo
HOA Y/N Yes
Originating Board Naples
Year Built 2021
Annual Tax Amount $8,158
Tax Year 2024
Lot Size 0.370 Acres
Acres 0.37
Property Sub-Type Ranch,Single Family Residence
Property Description
Location
State FL
County Lee
Area The Place At Corkscrew
Zoning RPD
Rooms
Bedroom Description First Floor Bedroom,Master BR Ground,Split Bedrooms
Dining Room Breakfast Bar, Dining - Living
Kitchen Island, Walk-In Pantry
Interior
Interior Features Foyer, Laundry Tub, Pantry, Smoke Detectors, Tray Ceiling(s), Walk-In Closet(s), Window Coverings
Heating Central Electric
Flooring Carpet, Tile
Equipment Auto Garage Door, Dishwasher, Disposal, Dryer, Microwave, Range, Refrigerator/Icemaker, Self Cleaning Oven, Smoke Detector, Washer
Furnishings Unfurnished
Fireplace No
Window Features Window Coverings
Appliance Dishwasher, Disposal, Dryer, Microwave, Range, Refrigerator/Icemaker, Self Cleaning Oven, Washer
Heat Source Central Electric
Exterior
Exterior Feature Screened Lanai/Porch
Parking Features Attached
Garage Spaces 3.0
Pool Community
Community Features Clubhouse, Park, Pool, Dog Park, Fitness Center, Restaurant, Sidewalks, Street Lights, Tennis Court(s), Gated
Amenities Available Basketball Court, Bocce Court, Cabana, Clubhouse, Park, Pool, Community Room, Spa/Hot Tub, Dog Park, Fitness Center, Pickleball, Play Area, Private Membership, Restaurant, Sidewalk, Streetlight, Tennis Court(s), Underground Utility, Volleyball
Waterfront Description None
View Y/N Yes
View Landscaped Area
Roof Type Tile
Street Surface Paved
Total Parking Spaces 3
Garage Yes
Private Pool No
Building
Lot Description Corner Lot, Oversize
Building Description Concrete Block,Stone,Stucco, DSL/Cable Available
Story 1
Water Central
Architectural Style Ranch, Single Family
Level or Stories 1
Structure Type Concrete Block,Stone,Stucco
New Construction No
Schools
Elementary Schools Lee County School Choice
Middle Schools Lee County School Choice
High Schools Lee County School Choice
Others
Pets Allowed Yes
Senior Community No
Tax ID 24-46-26-L2-0800L.1164
Ownership Single Family
Security Features Smoke Detector(s),Gated Community
Virtual Tour https://properties.premiermediag.com/videos/0194f076-9a67-71a4-bdff-d1c691ec6a17?v=279

"Molly's job is to find and attract mastery-based agents to the office, protect the culture, and make sure everyone is happy! "






