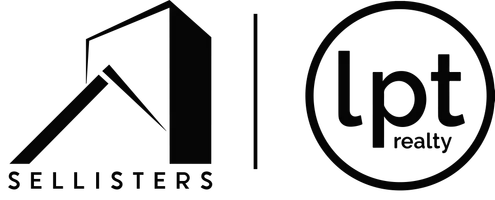3 Beds
5 Baths
3,488 SqFt
3 Beds
5 Baths
3,488 SqFt
Key Details
Property Type Single Family Home
Sub Type Ranch,Single Family Residence
Listing Status Active
Purchase Type For Sale
Square Footage 3,488 sqft
Price per Sqft $731
Subdivision Idlewilde
MLS Listing ID 225016291
Style Resale Property
Bedrooms 3
Full Baths 4
Half Baths 1
HOA Y/N No
Originating Board Bonita Springs
Year Built 2003
Annual Tax Amount $20,023
Tax Year 2024
Lot Size 0.338 Acres
Acres 0.338
Property Sub-Type Ranch,Single Family Residence
Property Description
Location
State FL
County Lee
Area Shadow Wood At The Brooks
Zoning MPD
Rooms
Bedroom Description Master BR Ground,Master BR Sitting Area,Split Bedrooms
Dining Room Breakfast Room, Dining - Living
Kitchen Gas Available, Island, Pantry
Interior
Interior Features Bar, Built-In Cabinets, Closet Cabinets, Custom Mirrors, Foyer, Laundry Tub, Pantry, Smoke Detectors, Tray Ceiling(s), Walk-In Closet(s), Window Coverings, Zero/Corner Door Sliders
Heating Central Electric
Flooring Carpet, Tile, Wood
Fireplaces Type Outside
Equipment Auto Garage Door, Central Vacuum, Cooktop - Gas, Dishwasher, Double Oven, Grill - Gas, Microwave, Range, Refrigerator/Icemaker, Security System, Self Cleaning Oven, Smoke Detector, Washer, Wine Cooler
Furnishings Negotiable
Fireplace Yes
Window Features Window Coverings
Appliance Gas Cooktop, Dishwasher, Double Oven, Grill - Gas, Microwave, Range, Refrigerator/Icemaker, Self Cleaning Oven, Washer, Wine Cooler
Heat Source Central Electric
Exterior
Exterior Feature Screened Lanai/Porch, Built In Grill, Outdoor Kitchen
Parking Features Driveway Paved, Attached
Garage Spaces 3.0
Pool Pool/Spa Combo, Below Ground, Custom Upgrades, Equipment Stays, Gas Heat, Pool Bath, Screen Enclosure
Community Features Clubhouse, Fitness Center, Golf, Putting Green, Restaurant, Sidewalks, Street Lights, Tennis Court(s), Gated
Amenities Available Beach - Private, Beach Access, Bike And Jog Path, Bocce Court, Business Center, Clubhouse, Fitness Center, Full Service Spa, Golf Course, Internet Access, Pickleball, Private Beach Pavilion, Private Membership, Putting Green, Restaurant, Sidewalk, Streetlight, Tennis Court(s), Underground Utility
Waterfront Description None
View Y/N Yes
View Golf Course
Roof Type Tile
Street Surface Paved
Total Parking Spaces 3
Garage Yes
Private Pool Yes
Building
Lot Description Cul-De-Sac, Dead End, Irregular Lot
Building Description Concrete Block,Stucco, DSL/Cable Available
Story 1
Water Central
Architectural Style Ranch, Single Family
Level or Stories 1
Structure Type Concrete Block,Stucco
New Construction No
Others
Pets Allowed Yes
Senior Community No
Tax ID 11-47-25-E1-0900B.0160
Ownership Single Family
Security Features Security System,Smoke Detector(s),Gated Community
Virtual Tour https://view.spiro.media/order/2a42af4d-879f-4317-d482-08dd476e8487?branding=false

"Molly's job is to find and attract mastery-based agents to the office, protect the culture, and make sure everyone is happy! "






