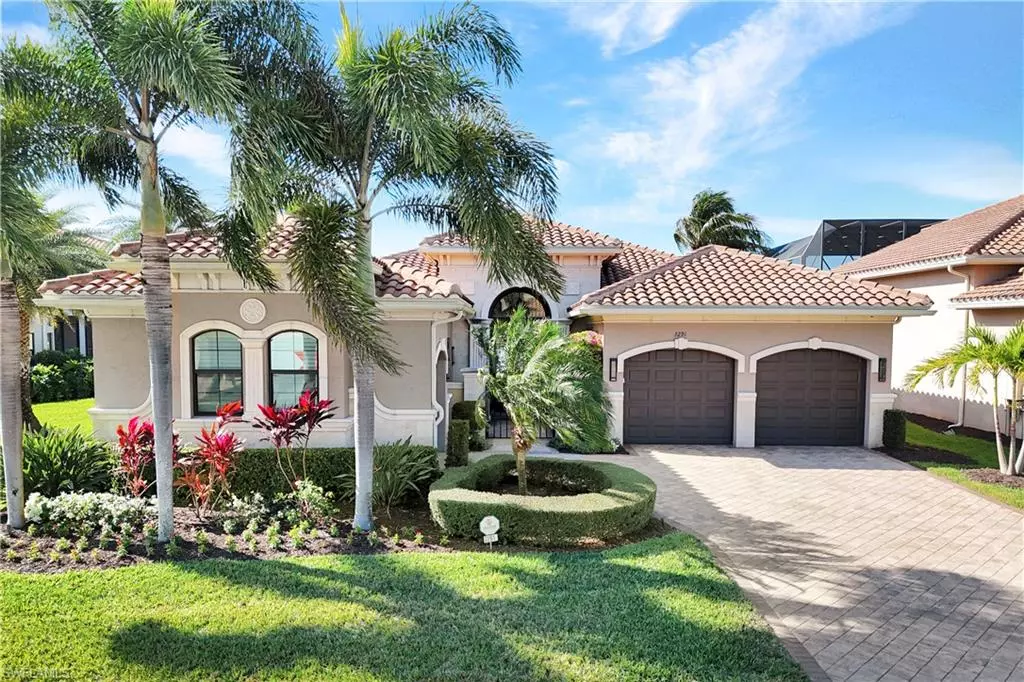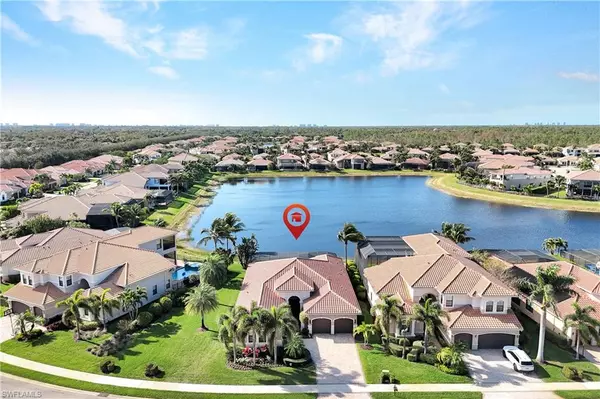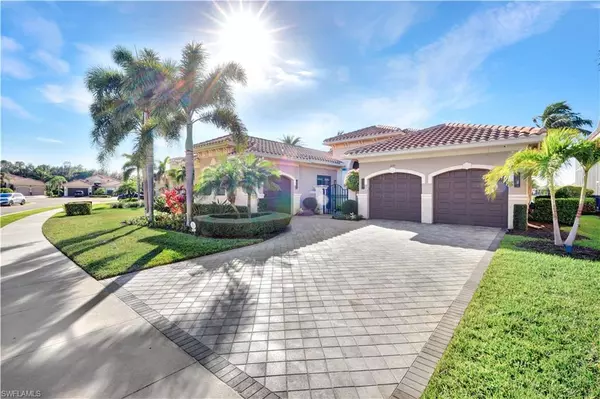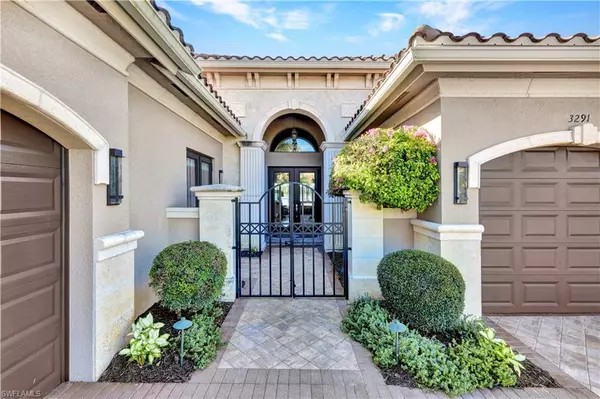3 Beds
4 Baths
3,051 SqFt
3 Beds
4 Baths
3,051 SqFt
Key Details
Property Type Single Family Home
Sub Type Ranch,Single Family Residence
Listing Status Pending
Purchase Type For Sale
Square Footage 3,051 sqft
Price per Sqft $522
Subdivision Riverstone
MLS Listing ID 225018311
Style Resale Property
Bedrooms 3
Full Baths 3
Half Baths 1
HOA Y/N Yes
Originating Board Naples
Year Built 2014
Annual Tax Amount $9,946
Tax Year 2024
Lot Size 0.260 Acres
Acres 0.26
Property Sub-Type Ranch,Single Family Residence
Property Description
Everyone will enjoy the GREAT CLUBHOUSE with Indoor Sports Complex! There is a full basketball court, fitness center, social hall, catering kitchen, game room, arts & crafts / yoga & exercise room and kid's room. Outside, there is a resort-style pool, lap pool, tiki hut, cabanas, water play area, lighted tennis courts / pickleball, party pavilion with restrooms and more!
Location
State FL
County Collier
Area Riverstone
Rooms
Bedroom Description Split Bedrooms
Dining Room Breakfast Bar, Eat-in Kitchen, Formal
Kitchen Island, Pantry
Interior
Interior Features Closet Cabinets, Coffered Ceiling(s), Foyer, Smoke Detectors, Wired for Sound, Walk-In Closet(s), Wet Bar, Window Coverings
Heating Central Electric
Flooring Concrete, Tile
Equipment Auto Garage Door, Cooktop - Electric, Dryer, Microwave, Refrigerator/Icemaker, Security System, Self Cleaning Oven, Smoke Detector, Washer
Furnishings Unfurnished
Fireplace No
Window Features Window Coverings
Appliance Electric Cooktop, Dryer, Microwave, Refrigerator/Icemaker, Self Cleaning Oven, Washer
Heat Source Central Electric
Exterior
Exterior Feature Screened Lanai/Porch
Parking Features Driveway Paved, Attached
Garage Spaces 3.0
Pool Community, Below Ground, Equipment Stays, Electric Heat, Salt Water, Screen Enclosure
Community Features Clubhouse, Pool, Fitness Center, Sidewalks, Street Lights, Tennis Court(s), Gated
Amenities Available Basketball Court, Bike And Jog Path, Billiard Room, Clubhouse, Pool, Community Room, Spa/Hot Tub, Fitness Center, Internet Access, Pickleball, Play Area, Sidewalk, Streetlight, Tennis Court(s), Underground Utility, Volleyball
Waterfront Description Lake
View Y/N Yes
View Lake
Roof Type Tile
Street Surface Paved
Total Parking Spaces 3
Garage Yes
Private Pool Yes
Building
Lot Description Oversize
Story 1
Water Central
Architectural Style Ranch, Single Family
Level or Stories 1
Structure Type Concrete Block,Stucco
New Construction No
Schools
Elementary Schools Laurel Oak Elementary
Middle Schools Oakridge Middle School
High Schools Aubrey Rogers High School
Others
Pets Allowed Yes
Senior Community No
Tax ID 69770001781
Ownership Single Family
Security Features Security System,Smoke Detector(s),Gated Community
Virtual Tour https://www.lacasatour.com/property/3291-atlantic-cir-naples-fl-34119/ub

"Molly's job is to find and attract mastery-based agents to the office, protect the culture, and make sure everyone is happy! "






