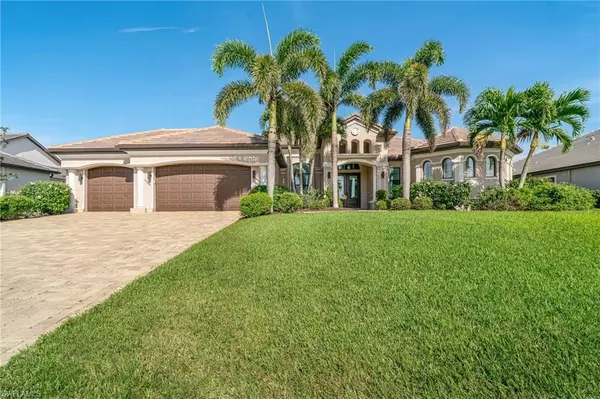3 Beds
3 Baths
2,720 SqFt
3 Beds
3 Baths
2,720 SqFt
Key Details
Property Type Single Family Home
Sub Type Ranch,Single Family Residence
Listing Status Active
Purchase Type For Sale
Square Footage 2,720 sqft
Price per Sqft $359
Subdivision Royal Tee Country Club Estates
MLS Listing ID 225019742
Style Resale Property
Bedrooms 3
Full Baths 3
HOA Y/N Yes
Originating Board Florida Gulf Coast
Year Built 2015
Annual Tax Amount $10,917
Tax Year 2024
Lot Size 0.300 Acres
Acres 0.3
Property Sub-Type Ranch,Single Family Residence
Property Description
This home features 2,720 square feet under air which is beautifully designed with high ceilings adorned with trays, arches, columns and crown moldings throughout. Large great room with 10' tall door-wall which opens to an unobstructed golf course and lake view! If you are looking for a resort setting this home has it all. The pool and spa along with the oversized lanai is surrounded by lovely mature landscaping. The generous sized owner's suite is complete with dual closets and custom storage system. You will find separate vanities, large soaking tub and walk through shower in the bath. You couldn't ask for a more spa like bathroom! The kitchen is perfectly designed with rich wood contemporary cabinetry and beautiful polished granite including an elegant backsplash. There is a large working island that allows you to look through the dramatic picture window onto the course and lake while you are working. Two guest bedrooms and two attractive and fully tiled bathrooms are quite nice with one featuring access to the pool deck making it a dual bath. Included in this home is a separate dining room and office/den. Custom window and door treatments are beautiful and a fabulous addition to this home.
This home has been used lovingly as a very part-time home and shows like a model. The elegant furnishings and designer items full package is negotiable. The roof was replaced along with a new HVAC outdoor unit in 2023. The custom window and door treatments are beautiful and a lovely added feature of this home.
Location
State FL
County Lee
Area Cape Royal
Rooms
Bedroom Description Master BR Ground,Split Bedrooms
Dining Room Breakfast Bar, Breakfast Room, Dining - Living, Eat-in Kitchen
Interior
Interior Features Laundry Tub, Pantry, Smoke Detectors, Tray Ceiling(s), Volume Ceiling, Window Coverings
Heating Central Electric
Flooring Carpet, Tile
Equipment Auto Garage Door, Dishwasher, Disposal, Dryer, Microwave, Range, Refrigerator/Freezer, Refrigerator/Icemaker, Security System, Smoke Detector, Washer
Furnishings Negotiable
Fireplace No
Window Features Window Coverings
Appliance Dishwasher, Disposal, Dryer, Microwave, Range, Refrigerator/Freezer, Refrigerator/Icemaker, Washer
Heat Source Central Electric
Exterior
Exterior Feature Screened Lanai/Porch
Parking Features Driveway Paved, Attached
Garage Spaces 3.0
Pool Concrete, Electric Heat
Community Features Clubhouse, Putting Green, Restaurant, Street Lights, Tennis Court(s), Golf
Amenities Available Clubhouse, Internet Access, Pickleball, Putting Green, Restaurant, Streetlight, Tennis Court(s), Underground Utility
Waterfront Description None
View Y/N Yes
View Golf Course, Lake
Roof Type Tile
Street Surface Paved
Total Parking Spaces 3
Garage Yes
Private Pool Yes
Building
Lot Description Regular
Building Description Concrete Block,Wood Frame,Stucco, DSL/Cable Available
Story 1
Sewer Septic Tank
Water Central
Architectural Style Ranch, Single Family
Level or Stories 1
Structure Type Concrete Block,Wood Frame,Stucco
New Construction No
Others
Pets Allowed Yes
Senior Community No
Tax ID 29-44-23-07-00000.0690
Ownership Single Family
Security Features Security System,Smoke Detector(s)

"Molly's job is to find and attract mastery-based agents to the office, protect the culture, and make sure everyone is happy! "






