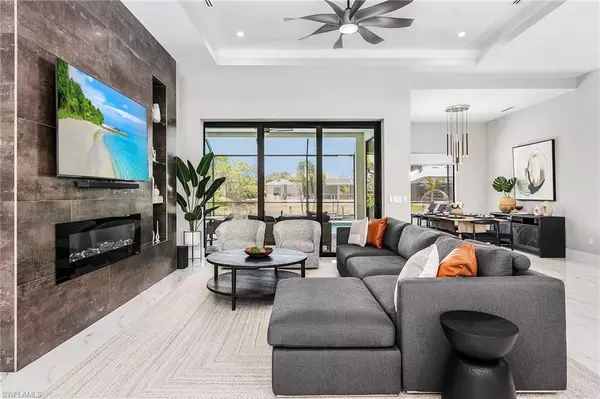3 Beds
3 Baths
2,013 SqFt
3 Beds
3 Baths
2,013 SqFt
Key Details
Property Type Single Family Home
Sub Type Ranch,Single Family Residence
Listing Status Active
Purchase Type For Sale
Square Footage 2,013 sqft
Price per Sqft $471
Subdivision Cape Coral
MLS Listing ID 225020528
Style Resale Property
Bedrooms 3
Full Baths 2
Half Baths 1
HOA Y/N No
Originating Board Florida Gulf Coast
Year Built 2021
Annual Tax Amount $12,523
Tax Year 2024
Lot Size 10,018 Sqft
Acres 0.23
Property Sub-Type Ranch,Single Family Residence
Property Description
Step through the contemporary double front doors into a breathtaking great room that will stop you in your tracks. A dramatic floor-to-ceiling fireplace wall creates an unforgettable focal point, while a wall of sliders seamlessly merges indoor and outdoor living, framing picturesque views of the pool, lanai, and Gulf-access canal. The heart of the home is a kitchen designed for those who appreciate both style and function. The solid surface waterfall island is a true showpiece, offering ample space for meal prep, entertaining, or casual dining. Frameless European cabinetry provides a sleek, modern aesthetic with abundant storage, while high-end appliances and exquisite finishes elevate the space to a chef's dream. Open to both the living and dining areas, this layout ensures you're always part of the conversation.
The master suite is nothing short of spectacular—spacious, refined, and designed to indulge. A tray ceiling with LED lighting adds an ambient glow, while the fully custom walk-in closet provides organization with a touch of luxury. The spa-like ensuite is designed for relaxation, featuring dual sinks, a stunning accent wall behind a soaking tub, and an oversized walk-in shower that feels like a personal retreat. Sliding doors offer private access to the lanai, creating a seamless flow between indoor comfort and outdoor tranquility.
On the opposite side of the home, two generously sized guest bedrooms share a beautifully appointed full bath, providing privacy and comfort for family or visitors. The outdoor living space is an entertainer's dream, straight out of a high-end design magazine. A tongue-and-groove wood ceiling adds warmth and sophistication to the lanai, while the fully equipped outdoor kitchen invites alfresco dining at its finest. The heated saltwater pool is the perfect escape from the Florida sun, overlooking the peaceful saltwater canal with just the right touch of tropical landscaping for added privacy while still preserving the view.
Additional features include an indoor laundry room and an attached two-car garage. This home is the epitome of modern coastal luxury, blending breathtaking design with the ultimate in comfort and convenience. Schedule your private tour today and experience the difference of a home that stands in a class of its own. Furniture Package available so you could buy this home furnished and turn key ready!
Location
State FL
County Lee
Area Cape Coral
Zoning R1-W
Rooms
Bedroom Description Split Bedrooms
Dining Room Breakfast Bar, Formal
Kitchen Island
Interior
Interior Features Built-In Cabinets
Heating Central Electric
Flooring Tile
Equipment Auto Garage Door, Dishwasher, Dryer, Microwave, Range, Refrigerator, Washer
Furnishings Negotiable
Fireplace No
Appliance Dishwasher, Dryer, Microwave, Range, Refrigerator, Washer
Heat Source Central Electric
Exterior
Exterior Feature Screened Lanai/Porch, Outdoor Kitchen, Outdoor Shower
Parking Features 2 Assigned, Driveway Paved, Attached
Garage Spaces 2.0
Pool Below Ground, Equipment Stays, Electric Heat, Salt Water, Screen Enclosure
Amenities Available None
Waterfront Description Canal Front
View Y/N Yes
View Canal
Roof Type Shingle
Street Surface Paved
Total Parking Spaces 2
Garage Yes
Private Pool Yes
Building
Lot Description Regular
Story 1
Water Central
Architectural Style Ranch, Contemporary, Single Family
Level or Stories 1
Structure Type Concrete Block,Stucco
New Construction No
Others
Pets Allowed Yes
Senior Community No
Tax ID 33-44-23-C3-06063.0340
Ownership Single Family

"Molly's job is to find and attract mastery-based agents to the office, protect the culture, and make sure everyone is happy! "






