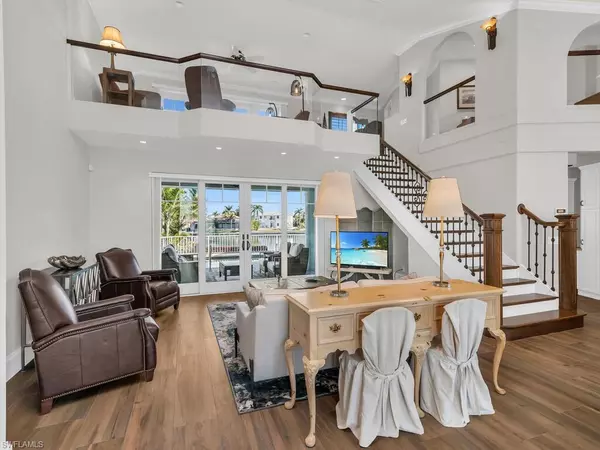3 Beds
3 Baths
3,093 SqFt
3 Beds
3 Baths
3,093 SqFt
Key Details
Property Type Single Family Home
Sub Type 2 Story,Single Family Residence
Listing Status Active
Purchase Type For Sale
Square Footage 3,093 sqft
Price per Sqft $1,034
Subdivision Marco Beach
MLS Listing ID 225020634
Style Resale Property
Bedrooms 3
Full Baths 3
HOA Y/N No
Originating Board Naples
Year Built 1994
Annual Tax Amount $8,586
Tax Year 2024
Lot Size 10,890 Sqft
Acres 0.25
Property Sub-Type 2 Story,Single Family Residence
Property Description
Location
State FL
County Collier
Area Marco Island
Rooms
Bedroom Description First Floor Bedroom,Master BR Ground,Split Bedrooms
Dining Room Breakfast Room, Formal
Kitchen Pantry
Interior
Interior Features Custom Mirrors, French Doors, Laundry Tub, Pantry, Smoke Detectors, Volume Ceiling, Window Coverings
Heating Central Electric
Flooring Tile, Wood
Fireplaces Type Outside
Equipment Auto Garage Door, Central Vacuum, Cooktop - Electric, Dishwasher, Disposal, Dryer, Grill - Gas, Grill - Other, Intercom, Microwave, Refrigerator/Freezer, Refrigerator/Icemaker, Security System, Self Cleaning Oven, Smoke Detector, Wall Oven, Washer
Furnishings Partially
Fireplace Yes
Window Features Window Coverings
Appliance Electric Cooktop, Dishwasher, Disposal, Dryer, Grill - Gas, Grill - Other, Microwave, Refrigerator/Freezer, Refrigerator/Icemaker, Self Cleaning Oven, Wall Oven, Washer
Heat Source Central Electric
Exterior
Exterior Feature Boat Dock Private, Dock Deeded, Dock Included, Balcony, Open Porch/Lanai, Outdoor Shower
Parking Features 2 Assigned, Deeded, Under Bldg Closed, Attached
Garage Spaces 2.0
Pool Below Ground, Concrete, Equipment Stays, Electric Heat, Pool Bath, Salt Water
Community Features Dog Park, Fitness Center, Restaurant, Sidewalks, Street Lights
Amenities Available Beach Access, Beach Club Available, Bike And Jog Path, Dog Park, Fitness Center, Storage, Guest Room, Hobby Room, Internet Access, Library, Restaurant, Shopping, Sidewalk, Streetlight, Theater
Waterfront Description Bay,Intersecting Canal,Seawall
View Y/N Yes
View Bay, Intersecting Canal
Roof Type Tile
Street Surface Paved
Porch Patio
Total Parking Spaces 2
Garage Yes
Private Pool Yes
Building
Lot Description Cul-De-Sac, Irregular Lot, Oversize
Story 2
Water Central
Architectural Style Two Story, Contemporary, Single Family
Level or Stories 2
Structure Type Concrete Block,Stucco
New Construction No
Others
Pets Allowed Yes
Senior Community No
Tax ID 58045440004
Ownership Single Family
Security Features Security System,Smoke Detector(s)
Virtual Tour https://tours.360photographyllc.com/2304550?idx=1

"Molly's job is to find and attract mastery-based agents to the office, protect the culture, and make sure everyone is happy! "






