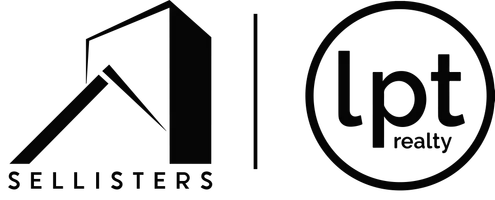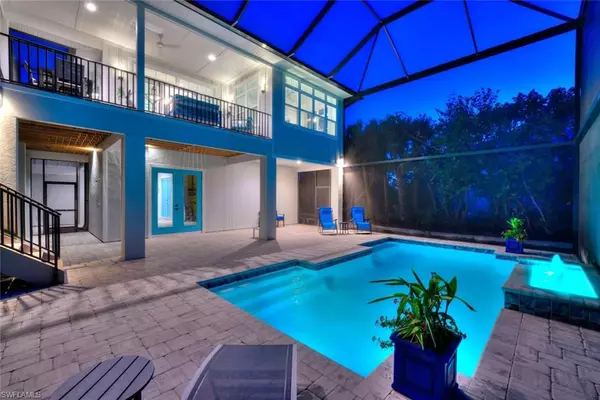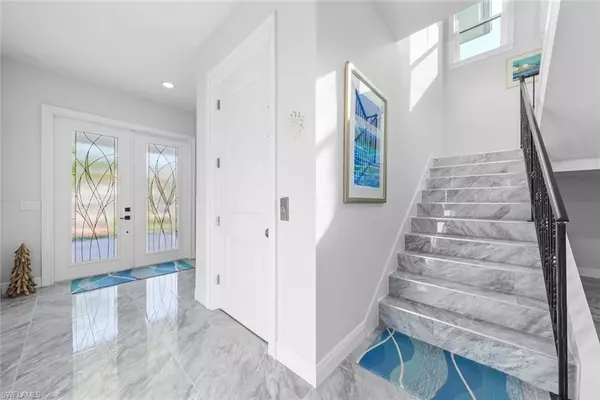3 Beds
2 Baths
2,194 SqFt
3 Beds
2 Baths
2,194 SqFt
Key Details
Property Type Single Family Home
Sub Type 2 Story,Stilts,Single Family Residence
Listing Status Active
Purchase Type For Sale
Square Footage 2,194 sqft
Price per Sqft $719
Subdivision Sanibel Bayous
MLS Listing ID 225020242
Style Resale Property
Bedrooms 3
Full Baths 2
HOA Y/N Yes
Originating Board Florida Gulf Coast
Year Built 2021
Annual Tax Amount $9,467
Tax Year 2024
Lot Size 0.351 Acres
Acres 0.351
Property Sub-Type 2 Story,Stilts,Single Family Residence
Property Description
Nestled in a serene cul-de-sac on Sanibel's coveted west end, this stunning newer-construction home is just moments from the Gulf—so close you can hear the waves. Designed for both luxury and resilience, this meticulously crafted residence offers a seamless blend of modern elegance and island charm.
Step into the expansive ground-level foyer, built with weather-resistant materials to withstand the island climate. From here, take the private elevator or stairway to the main living space or access the thoughtfully designed garage. The foyer is seamlessly connected yet separated by a second interior hurricane-rated door for added security. The second-floor living area is bathed in natural light, thanks to impact transom windows that make turning on the lights during the day nearly unnecessary. Every window frames breathtaking views of lush tropical foliage, creating a luxurious treehouse-like ambiance. The open-concept great room is complemented by an additional sitting area—perfect for entertaining or unwinding with a book. The designer kitchen is a chef's dream, featuring custom gray shaker-style cabinetry paired with a striking blue island, quartz countertops, a glass tile backsplash, stainless steel appliances, and a gas range. The great room, dining area, and kitchen all open onto a wraparound Azek deck, which overlooks the custom heated pool—all fully enclosed with no-see-um screening for year-round enjoyment. The primary suite is nothing short of a sanctuary. The en-suite bath is a masterpiece, showcasing a custom tiled shower with rich hues of deep blue, taupe, and navy and custom cabinets as well as an expansive walk-in closet. Two spacious guest rooms share an equally impressive guest bath, complete with custom glass shower, exquisite cabinetry and countertops, and designer tile. Ample storage, a walk-in pantry, and attic access with pull-down stairs add to the home's practicality. Outside, the pool area is a tropical paradise, featuring a sparkling heated pool with a water feature, elevated pool equipment, and a hurricane-rated screen enclosure with concrete-filled supports. Stroll through the lush gardens, filled with native flowering plants and meandering pathways that attract butterflies. A raised herb garden allows you to grow fresh herbs and vegetables right at home. For beach lovers, a private community path leads directly to Bowman's Beach, renowned as one of the best shelling beaches in the world. Plus, the home is minutes from Sanibel's extensive 26+ miles of bike paths, offering endless opportunities for outdoor adventure. This is more than a home—it's an island retreat where luxury meets nature in perfect harmony. Don't miss your chance to own this exceptional piece of paradise!
Location
State FL
County Lee
Area Sanibel Bayous
Rooms
Dining Room Breakfast Bar, Dining - Family
Kitchen Island, Walk-In Pantry
Interior
Interior Features Built-In Cabinets, Closet Cabinets, Foyer, Pantry, Pull Down Stairs, Volume Ceiling, Walk-In Closet(s), Window Coverings
Heating Central Electric
Flooring Tile, Vinyl
Equipment Auto Garage Door, Cooktop - Gas, Dishwasher, Disposal, Dryer, Microwave, Range, Self Cleaning Oven, Smoke Detector, Washer
Furnishings Negotiable
Fireplace No
Window Features Window Coverings
Appliance Gas Cooktop, Dishwasher, Disposal, Dryer, Microwave, Range, Self Cleaning Oven, Washer
Heat Source Central Electric
Exterior
Exterior Feature Screened Lanai/Porch, Outdoor Shower
Parking Features Attached
Garage Spaces 2.0
Pool Below Ground, Concrete, Custom Upgrades, Equipment Stays, Electric Heat, Screen Enclosure
Amenities Available None
Waterfront Description None
View Y/N Yes
View Landscaped Area, Water Feature, Trees/Woods
Roof Type Metal
Total Parking Spaces 2
Garage Yes
Private Pool Yes
Building
Lot Description Cul-De-Sac
Building Description Concrete Block,Wood Frame, DSL/Cable Available
Story 1
Water Central
Architectural Style Two Story, Single Family
Level or Stories 1
Structure Type Concrete Block,Wood Frame
New Construction No
Schools
Elementary Schools The Sanibel School
Middle Schools The Sanibel School
High Schools School Choice
Others
Pets Allowed Yes
Senior Community No
Tax ID 13-46-21-T2-00200.2250
Ownership Single Family
Security Features Smoke Detector(s)
Virtual Tour https://www.dropbox.com/scl/fi/2bkizz6isgix3dvfvqgqf/1817-Long-Point-Ln-HD-Video.mp4?rlkey=crgckf8z5pby10q7y76vpiabt&st=7kg8j7px&dl=0

"Molly's job is to find and attract mastery-based agents to the office, protect the culture, and make sure everyone is happy! "






