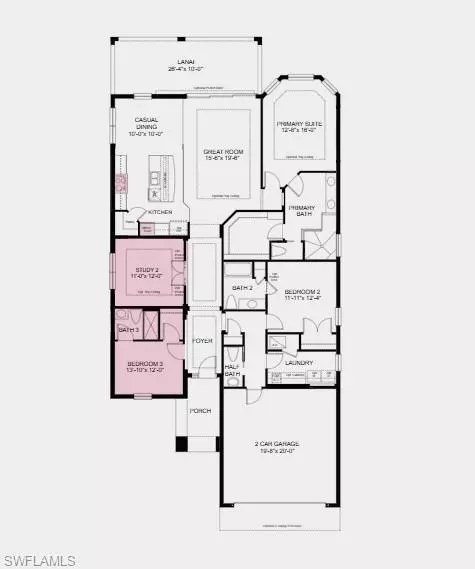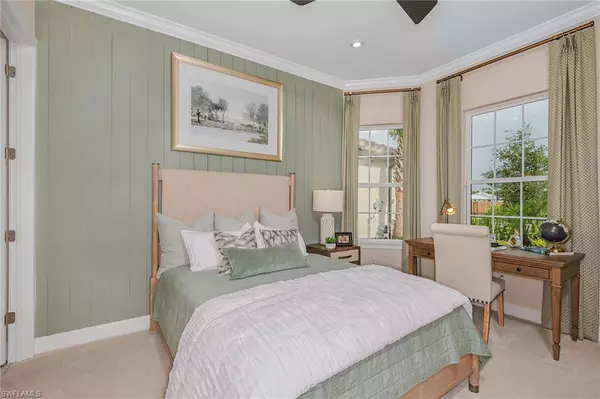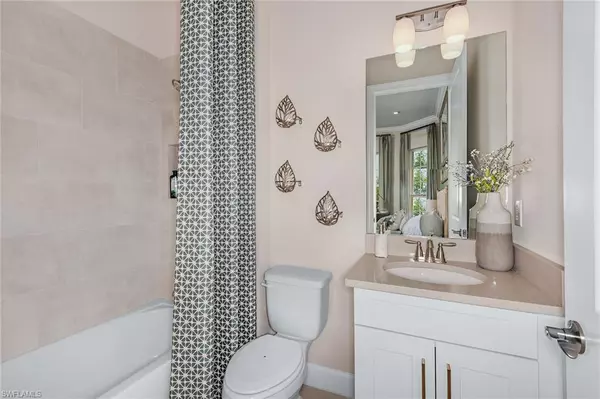3 Beds
3 Baths
2,100 SqFt
3 Beds
3 Baths
2,100 SqFt
Key Details
Property Type Single Family Home
Sub Type Ranch,Single Family Residence
Listing Status Active
Purchase Type For Sale
Square Footage 2,100 sqft
Price per Sqft $309
Subdivision Esplanade At Starling
MLS Listing ID 225015545
Style Under Construction
Bedrooms 3
Full Baths 3
HOA Fees $382/qua
HOA Y/N Yes
Originating Board Naples
Year Built 2025
Tax Year 2024
Lot Size 7,840 Sqft
Acres 0.18
Property Sub-Type Ranch,Single Family Residence
Property Description
Location
State FL
County Charlotte
Area Esplanade At Starling Punta Gorda
Zoning PD
Rooms
Bedroom Description Master BR Ground,Split Bedrooms
Dining Room Dining - Living, Eat-in Kitchen
Kitchen Gas Available, Island, Walk-In Pantry
Interior
Interior Features Foyer, French Doors, Pantry, Tray Ceiling(s), Walk-In Closet(s)
Heating Central Electric
Flooring Carpet, Tile
Equipment Auto Garage Door, Cooktop - Gas, Dishwasher, Disposal, Double Oven, Dryer, Microwave, Refrigerator/Freezer, Tankless Water Heater, Wall Oven, Washer, Wine Cooler
Furnishings Unfurnished
Fireplace No
Appliance Gas Cooktop, Dishwasher, Disposal, Double Oven, Dryer, Microwave, Refrigerator/Freezer, Tankless Water Heater, Wall Oven, Washer, Wine Cooler
Heat Source Central Electric
Exterior
Exterior Feature Open Porch/Lanai
Parking Features Driveway Paved, Attached
Garage Spaces 2.0
Pool Community
Community Features Pool, Dog Park, Fitness Center, Restaurant, Sidewalks, Tennis Court(s), Gated
Amenities Available Billiard Room, Bocce Court, Business Center, Pool, Spa/Hot Tub, Concierge, Dog Park, Fitness Center, Full Service Spa, Pickleball, Restaurant, Sidewalk, Tennis Court(s), Underground Utility
Waterfront Description Lake
View Y/N Yes
Roof Type Tile
Porch Patio
Total Parking Spaces 2
Garage Yes
Private Pool No
Building
Lot Description Regular
Story 1
Water Assessment Unpaid
Architectural Style Ranch, Florida, Single Family
Level or Stories 1
Structure Type Concrete Block,Stucco
New Construction No
Others
Pets Allowed Limits
Senior Community No
Tax ID 422316476049
Ownership Single Family
Security Features Gated Community

"Molly's job is to find and attract mastery-based agents to the office, protect the culture, and make sure everyone is happy! "






