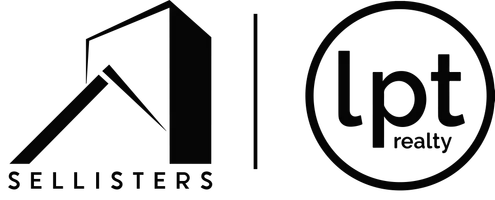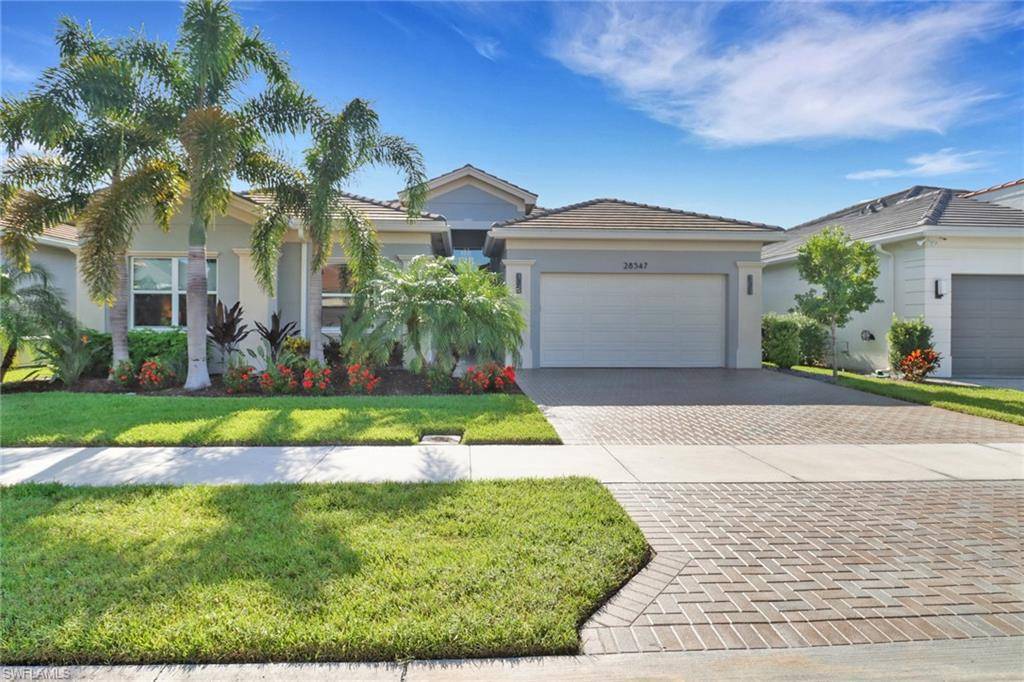3 Beds
3 Baths
2,854 SqFt
3 Beds
3 Baths
2,854 SqFt
OPEN HOUSE
Sun Jul 20, 1:00pm - 4:00pm
Key Details
Property Type Single Family Home
Sub Type Single Family Residence
Listing Status Active
Purchase Type For Sale
Square Footage 2,854 sqft
Price per Sqft $473
Subdivision Valencia Bonita
MLS Listing ID 225061260
Style Resale Property
Bedrooms 3
Full Baths 3
HOA Fees $6,832
HOA Y/N Yes
Year Built 2021
Annual Tax Amount $9,658
Tax Year 2024
Lot Size 7,091 Sqft
Acres 0.1628
Property Sub-Type Single Family Residence
Source Naples
Land Area 3320
Property Description
Location
State FL
County Lee
Area Valencia Bonita
Zoning RPD
Rooms
Bedroom Description Master BR Ground,Split Bedrooms
Dining Room Breakfast Bar, Dining - Family, Formal
Kitchen Gas Available, Pantry
Interior
Interior Features Bar, Built-In Cabinets, Closet Cabinets, Foyer, Laundry Tub, Wired for Sound, Window Coverings
Heating Central Electric
Flooring Tile, Vinyl
Equipment Auto Garage Door, Cooktop - Gas, Dishwasher, Disposal, Dryer, Generator, Grill - Gas, Home Automation, Microwave, Range, Refrigerator/Freezer, Security System, Self Cleaning Oven, Smoke Detector, Solar Panels, Tankless Water Heater, Washer, Wine Cooler
Furnishings Negotiable
Fireplace No
Window Features Window Coverings
Appliance Gas Cooktop, Dishwasher, Disposal, Dryer, Grill - Gas, Microwave, Range, Refrigerator/Freezer, Self Cleaning Oven, Tankless Water Heater, Washer, Wine Cooler
Heat Source Central Electric
Exterior
Exterior Feature Screened Lanai/Porch, Outdoor Kitchen
Parking Features Driveway Paved, Attached
Garage Spaces 2.0
Pool Community, Below Ground, Gas Heat, Salt Water, Screen Enclosure
Community Features Clubhouse, Pool, Dog Park, Fitness Center, Restaurant, Sidewalks, Street Lights, Tennis Court(s), Gated
Amenities Available Beauty Salon, Billiard Room, Bocce Court, Business Center, Clubhouse, Pool, Community Room, Spa/Hot Tub, Dog Park, Fitness Center, Full Service Spa, Hobby Room, Internet Access, Pickleball, Restaurant, Sauna, Sidewalk, Streetlight, Tennis Court(s), Underground Utility
Waterfront Description Lake
View Y/N Yes
View Lake
Roof Type Tile
Street Surface Paved
Total Parking Spaces 2
Garage Yes
Private Pool Yes
Building
Lot Description Regular
Building Description Concrete Block,Stucco, DSL/Cable Available
Story 1
Water Central
Architectural Style Ranch, Single Family
Level or Stories 1
Structure Type Concrete Block,Stucco
New Construction No
Others
Pets Allowed Yes
Senior Community Yes
Tax ID 02-48-26-B4-05000.5030
Ownership Single Family
Security Features Security System,Smoke Detector(s),Gated Community
Virtual Tour https://www.youtube.com/watch?v=mkn60EjKam8

"Molly's job is to find and attract mastery-based agents to the office, protect the culture, and make sure everyone is happy! "






