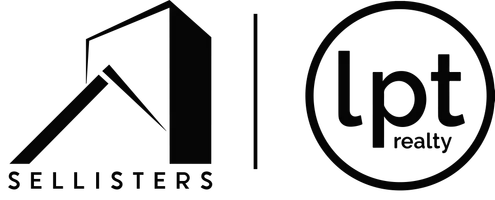$738,000
$749,900
1.6%For more information regarding the value of a property, please contact us for a free consultation.
3 Beds
3 Baths
2,950 SqFt
SOLD DATE : 04/30/2021
Key Details
Sold Price $738,000
Property Type Single Family Home
Sub Type Single Family Residence
Listing Status Sold
Purchase Type For Sale
Square Footage 2,950 sqft
Price per Sqft $250
Subdivision Mcgregor Reserve
MLS Listing ID 221020065
Sold Date 04/30/21
Style Contemporary,Ranch,One Story
Bedrooms 3
Full Baths 3
Construction Status Resale
HOA Fees $70
HOA Y/N Yes
Annual Recurring Fee 1680.0
Year Built 2003
Annual Tax Amount $9,875
Tax Year 2020
Lot Size 0.290 Acres
Acres 0.29
Lot Dimensions Appraiser
Property Description
Beautiful Lakefront, custom built home in the prestigious gated subdivision of McGregor Reserve. This home has a dream kitchen for the entertainer which includes gas cook top, double wall oven, sub-zero refrigerator, two drawer dishwasher system, walk in pantry and butlers pantry. The home features rich detailed cabinetry throughout with granite counter tops. Outdoor kitchen which includes porcelain grill/smoker, fireplace and wood burning pizza oven with chimney. Large pool area with water features. Additional features include crown molding throughout, indoor gas fireplace, central vacuum and motorized hurricane shutters in the lanai. Additional bonus room with air conditioning in the garage would make a great office, art or work out room. Move in ready. Schedule a showing quickly as this home speaks for itself and will not last long.
Location
State FL
County Lee
Community Mcgregor Reserve
Area Fm02 - Fort Myers Area
Rooms
Bedroom Description 3.0
Interior
Interior Features Breakfast Bar, Built-in Features, Bathtub, Closet Cabinetry, Cathedral Ceiling(s), Dual Sinks, Family/ Dining Room, French Door(s)/ Atrium Door(s), Fireplace, High Speed Internet, Kitchen Island, Living/ Dining Room, Main Level Master, Pantry, Separate Shower, Cable T V, Vaulted Ceiling(s), Walk- In Pantry, Bar, Walk- In Closet(s), Split Bedrooms
Heating Central, Electric
Cooling Central Air, Ceiling Fan(s), Electric
Flooring Terrazzo, Tile
Fireplaces Type Outside
Furnishings Unfurnished
Fireplace Yes
Window Features Other,Window Coverings
Appliance Double Oven, Dryer, Dishwasher, Gas Cooktop, Disposal, Ice Maker, Microwave, Range, Refrigerator, Washer
Laundry Laundry Tub
Exterior
Exterior Feature Sprinkler/ Irrigation, Outdoor Grill, Outdoor Kitchen, Patio, Shutters Electric, Water Feature, Gas Grill
Garage Attached, Driveway, Garage, Paved, On Street, Garage Door Opener
Garage Spaces 2.0
Garage Description 2.0
Pool Concrete, Electric Heat, Heated, In Ground, Screen Enclosure, Salt Water, Community
Community Features Gated, Street Lights
Utilities Available Natural Gas Available, Underground Utilities
Amenities Available Pool
Waterfront Yes
Waterfront Description Lake
View Y/N Yes
Water Access Desc Public
View Lake, Water
Roof Type Tile
Porch Patio, Porch, Screened
Garage Yes
Private Pool Yes
Building
Lot Description Irregular Lot, Sprinklers Automatic
Faces Southeast
Story 1
Sewer Public Sewer
Water Public
Architectural Style Contemporary, Ranch, One Story
Structure Type Block,Concrete,Stucco
Construction Status Resale
Others
Pets Allowed Yes
HOA Fee Include Recreation Facilities,Street Lights,Security
Senior Community No
Tax ID 35-44-24-P4-02800.1310
Ownership Single Family
Security Features Security Gate,Gated Community,Smoke Detector(s)
Financing Conventional
Pets Description Yes
Read Less Info
Want to know what your home might be worth? Contact us for a FREE valuation!

Our team is ready to help you sell your home for the highest possible price ASAP
Bought with CJ Morimanno Realty

"Molly's job is to find and attract mastery-based agents to the office, protect the culture, and make sure everyone is happy! "






