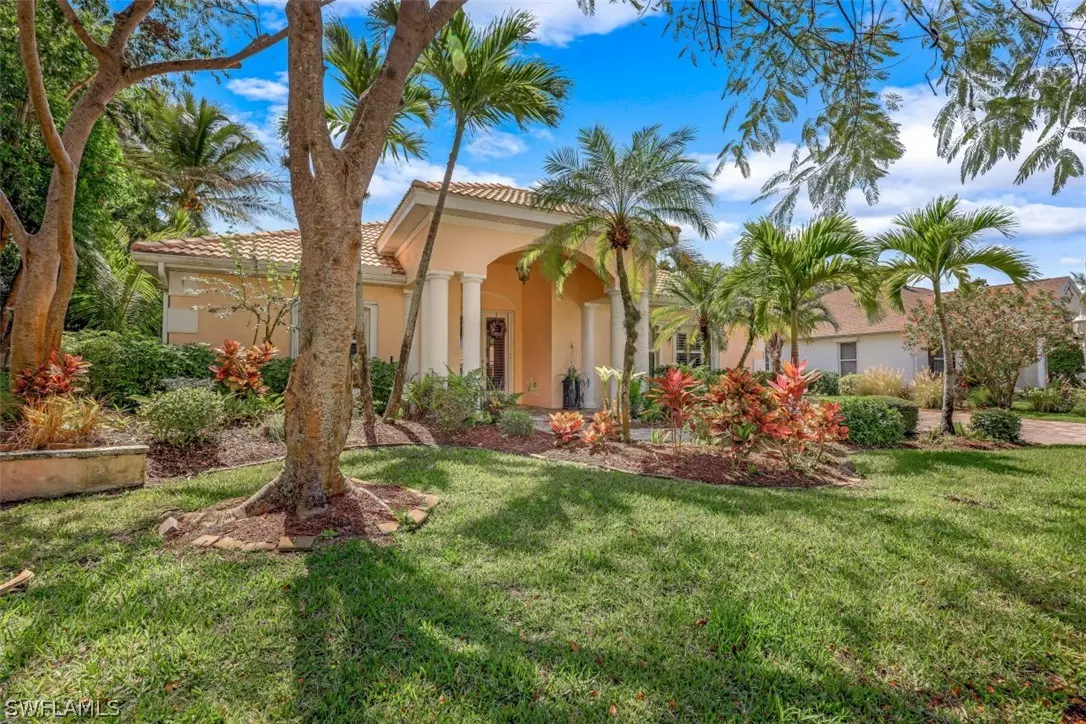$575,000
$580,000
0.9%For more information regarding the value of a property, please contact us for a free consultation.
4 Beds
3 Baths
2,269 SqFt
SOLD DATE : 05/27/2022
Key Details
Sold Price $575,000
Property Type Single Family Home
Sub Type Single Family Residence
Listing Status Sold
Purchase Type For Sale
Square Footage 2,269 sqft
Price per Sqft $253
Subdivision Mcgregor Reserve
MLS Listing ID 222018683
Sold Date 05/27/22
Style Ranch,One Story
Bedrooms 4
Full Baths 3
Construction Status Resale
HOA Fees $70
HOA Y/N Yes
Annual Recurring Fee 1680.0
Year Built 1999
Annual Tax Amount $4,863
Tax Year 2021
Lot Size 0.280 Acres
Acres 0.2797
Lot Dimensions Appraiser
Property Description
An opportunity to purchase an exquisite home in this neighborhood rarely occurs, and here’s why. McGregor Reserve is an award winning gated community with wide appeal. Families interested in enjoying new home features within an “Old Style Neighborhood.” McGregor Reserve includes residents from traditional Ft. Myers historical families who recognize the benefits of this neighborhood. This immaculate custom 4 bedroom, 3 Bath, 2 car garage home includes an expansive open floor plan. Split bedroom layout allows for home office. Crown molding and ceramic floor tile throughout. An oversized backyard screened lanai, and lush landscaping surround this home. The Master Suite is equipped with an oversized soaking tub, Shower and compartmented bathroom and dual closets and sinks.
The community tropical pool, provides the perfect setting to visit with friends along with a clubhouse to host gatherings. Though the neighborhood is centrally located & close to historic McGregor Boulevard, it remains hidden from the sights and sounds of the City. Miles of carriage-lit sidewalks beckon all to take a stroll. This healthy pastime provides an ideal way of socializing and meeting new friends.
Location
State FL
County Lee
Community Mcgregor Reserve
Area Fm02 - Fort Myers Area
Rooms
Bedroom Description 4.0
Interior
Interior Features Bedroom on Main Level, Breakfast Area, Bathtub, Separate/ Formal Dining Room, Entrance Foyer, Family/ Dining Room, High Ceilings, High Speed Internet, Living/ Dining Room, Main Level Master, Separate Shower, Cable T V, Split Bedrooms
Heating Central, Electric
Cooling Central Air, Ceiling Fan(s), Electric
Flooring Tile
Furnishings Unfurnished
Fireplace No
Window Features Single Hung,Sliding,Window Coverings
Appliance Dryer, Dishwasher, Freezer, Disposal, Microwave, Refrigerator
Laundry Inside
Exterior
Exterior Feature Fence, Sprinkler/ Irrigation, Patio, Room For Pool, Storage, Shutters Manual
Garage Attached, Driveway, Garage, Paved, Garage Door Opener
Garage Spaces 2.0
Garage Description 2.0
Pool Community
Community Features Gated, Street Lights
Amenities Available Clubhouse, Dog Park, Pool, Sidewalks
Waterfront No
Waterfront Description None
Water Access Desc Public
View Landscaped
Roof Type Tile
Porch Patio, Porch, Screened
Garage Yes
Private Pool No
Building
Lot Description Rectangular Lot, Sprinklers Automatic
Faces East
Story 1
Sewer Public Sewer
Water Public
Architectural Style Ranch, One Story
Unit Floor 1
Structure Type Block,Concrete,Stucco
Construction Status Resale
Schools
Elementary Schools School Choice
Middle Schools School Choice
High Schools School Choice
Others
Pets Allowed Yes
HOA Fee Include Association Management,Legal/Accounting,Reserve Fund,Street Lights,Security
Senior Community No
Tax ID 35-44-24-P4-02600.0130
Ownership Single Family
Security Features None,Smoke Detector(s)
Acceptable Financing All Financing Considered, Cash
Listing Terms All Financing Considered, Cash
Financing Conventional
Pets Description Yes
Read Less Info
Want to know what your home might be worth? Contact us for a FREE valuation!

Our team is ready to help you sell your home for the highest possible price ASAP
Bought with LSI Companies Inc.

"Molly's job is to find and attract mastery-based agents to the office, protect the culture, and make sure everyone is happy! "






