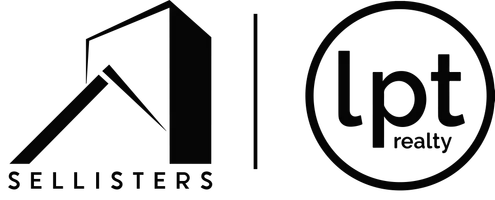$2,100,000
$2,100,000
For more information regarding the value of a property, please contact us for a free consultation.
4 Beds
4 Baths
2,763 SqFt
SOLD DATE : 04/11/2022
Key Details
Sold Price $2,100,000
Property Type Single Family Home
Sub Type Single Family Residence
Listing Status Sold
Purchase Type For Sale
Square Footage 2,763 sqft
Price per Sqft $760
Subdivision Watson W W
MLS Listing ID 222009281
Sold Date 04/11/22
Style Two Story
Bedrooms 4
Full Baths 4
Construction Status Resale
HOA Y/N No
Year Built 2017
Annual Tax Amount $9,707
Tax Year 2020
Lot Size 5,201 Sqft
Acres 0.1194
Lot Dimensions Appraiser
Property Description
Beautiful Fort Myers Beach home with Bay Views. Short term rental district. Fully appointed home with every detail to make this your dream home. Walk to the Pier area and all the shops and restaurants. Trolly is up the street to take you up and down the Island. White sugar sand beach just steps away. Granite and stainless kitchen, high end bathrooms, to make this home your perfect piece of paradise! Brand new custom oversized pool with an outdoor living room, a great space to soak up the sun. The home boasts 4 bedrooms and 4 baths with a spacious kitchen and living area and bonus efficiency kitchen upstairs. Elevator in residence is just another added feature. You won't be disappointed!
Location
State FL
County Lee
Community Watson W W
Area Fb02 - Crescent Street To Gulf B
Rooms
Bedroom Description 4.0
Interior
Interior Features High Ceilings, Living/ Dining Room, Multiple Master Suites, Pantry, Elevator
Heating Central, Electric
Cooling Central Air, Electric
Flooring Carpet, Tile
Furnishings Furnished
Fireplace No
Window Features Double Hung,Single Hung,Sliding,Impact Glass
Appliance Dishwasher
Laundry Inside
Exterior
Exterior Feature Deck, Fence, Patio
Garage Attached, Garage
Garage Spaces 2.0
Garage Description 2.0
Pool Concrete, Electric Heat, Heated, In Ground, Salt Water
Community Features Non- Gated
Amenities Available None
Waterfront No
Waterfront Description None
View Y/N Yes
Water Access Desc Public
View Bay
Roof Type Shingle
Porch Deck, Patio, Porch, Screened
Garage Yes
Private Pool Yes
Building
Lot Description Rectangular Lot
Faces Southeast
Story 2
Entry Level Two
Sewer Public Sewer
Water Public
Architectural Style Two Story
Level or Stories Two
Structure Type Stucco,Vinyl Siding,Wood Frame
Construction Status Resale
Others
Pets Allowed Yes
HOA Fee Include None
Senior Community No
Tax ID 19-46-24-W4-0100F.0250
Ownership Single Family
Security Features Smoke Detector(s)
Acceptable Financing All Financing Considered, Cash
Listing Terms All Financing Considered, Cash
Financing Conventional
Pets Description Yes
Read Less Info
Want to know what your home might be worth? Contact us for a FREE valuation!

Our team is ready to help you sell your home for the highest possible price ASAP
Bought with Premiere Plus Realty Company

"Molly's job is to find and attract mastery-based agents to the office, protect the culture, and make sure everyone is happy! "






