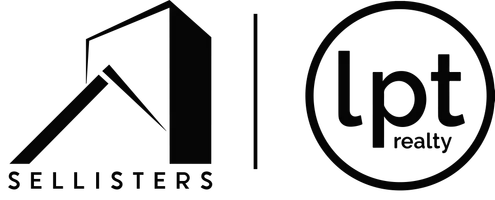$985,000
$995,000
1.0%For more information regarding the value of a property, please contact us for a free consultation.
3 Beds
4 Baths
2,725 SqFt
SOLD DATE : 12/11/2023
Key Details
Sold Price $985,000
Property Type Single Family Home
Sub Type Single Family Residence
Listing Status Sold
Purchase Type For Sale
Square Footage 2,725 sqft
Price per Sqft $361
Subdivision Azzurra
MLS Listing ID 223070058
Sold Date 12/11/23
Style Ranch,One Story
Bedrooms 3
Full Baths 3
Half Baths 1
Construction Status Resale
HOA Fees $407/qua
HOA Y/N Yes
Annual Recurring Fee 7408.0
Year Built 2013
Annual Tax Amount $9,514
Tax Year 2022
Lot Size 0.368 Acres
Acres 0.368
Lot Dimensions Appraiser
Property Description
Rarely on the market, this beautifully appointed home has been remodeled with only the finest in style. This Agostino floor plan offers a large primary bedroom with two walk-in closets and exceptional master bath. There are two additional guest bedrooms both with en-suites, a den with frosted glass french doors, hallway 1/2 bath, large laundry room and 3 car garage. Step out to an expansive covered patio and screened lanai with custom designed pool and spa with a picture window providing breathtaking water and golf course views. This home sits on a cul-de-sac with large yard for additional privacy. Pelican Preserve is an active 55+ community offering the best in amenities: 3 pools, 2 restaurants, tennis, pickleball, bocce, fitness center, softball, theater, library, hobby/card rooms, amphitheater, dog parks and numerous social events throughout the year.
Location
State FL
County Lee
Community Pelican Preserve
Area Fm22 - Fort Myers City Limits
Rooms
Bedroom Description 3.0
Interior
Interior Features Breakfast Bar, Bathtub, Tray Ceiling(s), Dual Sinks, Entrance Foyer, French Door(s)/ Atrium Door(s), Fireplace, Kitchen Island, Living/ Dining Room, Pantry, Separate Shower, Cable T V, Walk- In Closet(s), High Speed Internet, Split Bedrooms
Heating Central, Electric
Cooling Central Air, Ceiling Fan(s), Electric
Flooring Carpet, Tile, Wood
Furnishings Unfurnished
Fireplace Yes
Window Features Single Hung,Window Coverings
Appliance Dryer, Dishwasher, Electric Cooktop, Freezer, Disposal, Microwave, Range, Refrigerator, Self Cleaning Oven, Wine Cooler
Laundry Laundry Tub
Exterior
Exterior Feature Patio, Shutters Electric
Garage Attached, Driveway, Garage, Paved, Garage Door Opener
Garage Spaces 3.0
Garage Description 3.0
Pool Concrete, Heated, Solar Heat, Salt Water, Community
Community Features Golf, Gated, Tennis Court(s), Street Lights
Amenities Available Basketball Court, Bocce Court, Billiard Room, Business Center, Clubhouse, Dog Park, Fitness Center, Golf Course, Hobby Room, Library, Media Room, Pickleball, Pool, Restaurant, Racquetball, Sauna, Spa/Hot Tub, Sidewalks, Tennis Court(s), Trail(s)
Waterfront No
Waterfront Description None
View Y/N Yes
Water Access Desc Public
View Golf Course, Pond
Roof Type Tile
Porch Lanai, Patio, Porch, Screened
Garage Yes
Private Pool Yes
Building
Lot Description On Golf Course, Cul- De- Sac
Faces Northwest
Story 1
Sewer Public Sewer
Water Public
Architectural Style Ranch, One Story
Unit Floor 1
Structure Type Block,Concrete,Stucco
Construction Status Resale
Others
Pets Allowed Call, Conditional
HOA Fee Include Cable TV,Internet,Irrigation Water,Maintenance Grounds,Recreation Facilities,Road Maintenance,Street Lights,Security
Senior Community Yes
Tax ID 02-45-25-P3-02400.0180
Ownership Single Family
Security Features Gated with Guard,Security Guard,Smoke Detector(s)
Acceptable Financing All Financing Considered, Cash
Listing Terms All Financing Considered, Cash
Financing Conventional
Pets Description Call, Conditional
Read Less Info
Want to know what your home might be worth? Contact us for a FREE valuation!

Our team is ready to help you sell your home for the highest possible price ASAP
Bought with Premiere Plus Realty Company

"Molly's job is to find and attract mastery-based agents to the office, protect the culture, and make sure everyone is happy! "






