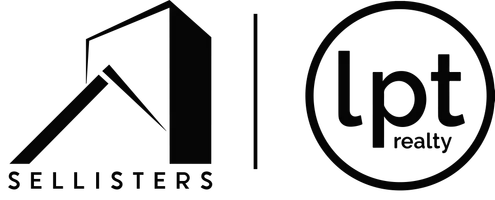$5,350,000
$5,465,000
2.1%For more information regarding the value of a property, please contact us for a free consultation.
4 Beds
6 Baths
4,346 SqFt
SOLD DATE : 02/07/2024
Key Details
Sold Price $5,350,000
Property Type Single Family Home
Sub Type Single Family Residence
Listing Status Sold
Purchase Type For Sale
Square Footage 4,346 sqft
Price per Sqft $1,231
Subdivision Audubon Country Club
MLS Listing ID 223096003
Sold Date 02/07/24
Style Ranch,One Story
Bedrooms 4
Full Baths 5
Half Baths 1
Construction Status New Construction
HOA Fees $391/ann
HOA Y/N Yes
Annual Recurring Fee 18311.0
Year Built 2023
Annual Tax Amount $22
Tax Year 2022
Lot Size 0.410 Acres
Acres 0.41
Lot Dimensions Survey
Property Sub-Type Single Family Residence
Property Description
A long-awaited New Construction Smart home, in Audubon Country Club, elegantly design by South Florida Design, Inc. & built by FORGE CONSTRUCTION, LLC. Completed in December 2023, this highly efficient 4 bedroom + Den, 5 full bath, 1 half bath, Saltwater Pool/Spa custom home overlooking the 15th fairway, offering 4,346 sf under air with a total of 6,417 sf of seamless indoor/outdoor living space. An elegant yet casual design includes an open floor plan perfect for entertaining with wet bar, wine frig. The kitchen includes Sub-Zero Refrigerator, Wolf appliances, waterfall quartz counters and oversized walk-in pantry. The private Owners Suite incl. dbl vanities, multiple head walk-in shower, spa tub & his/hers closets. This split bedroom floor plan offers three add'l family size bedrooms all w/private bath. The lanai features a summer kitchen, casual dining & living w/gas fireplace and state-of-the-art Pentair pool system w/custom lighting, Pool bath, outdoor shower and picture window screens. Audubon Country Club is located in North Naples minutes to Vanderbilt Beach and The Mercato, with only a short drive to everything downtown Naples has to offer. Furnished photos from model home
Location
State FL
County Collier
Community Audubon
Area Na01 - N/O 111Th Ave Bonita Beach
Rooms
Bedroom Description 4.0
Interior
Interior Features Wet Bar, Breakfast Bar, Bedroom on Main Level, Bathtub, Tray Ceiling(s), Cathedral Ceiling(s), Dual Sinks, Entrance Foyer, Family/ Dining Room, Fireplace, High Ceilings, Kitchen Island, Living/ Dining Room, Multiple Shower Heads, Custom Mirrors, Main Level Primary, Pantry, Separate Shower, Cable T V, Vaulted Ceiling(s), Walk- In Pantry
Heating Central, Electric, Heat Pump, Zoned
Cooling Central Air, Ceiling Fan(s), Electric, Gas, Heat Pump, Zoned
Flooring Tile, Wood
Fireplaces Type Outside
Furnishings Unfurnished
Fireplace Yes
Window Features Sliding,Tinted Windows,Transom Window(s),Thermal Windows,Impact Glass
Appliance Built-In Oven, Dryer, Dishwasher, Electric Cooktop, Disposal, Ice Maker, Microwave, Refrigerator, RefrigeratorWithIce Maker, Self Cleaning Oven, Tankless Water Heater, Wine Cooler, Washer, Humidifier
Laundry Inside, Laundry Tub
Exterior
Exterior Feature Security/ High Impact Doors, Sprinkler/ Irrigation, Outdoor Grill, Outdoor Kitchen, Outdoor Shower, Storage, Shutters Electric, Gas Grill
Parking Features Attached, Driveway, Garage, Paved, Garage Door Opener
Garage Spaces 3.0
Garage Description 3.0
Pool Concrete, Gas Heat, Heated, In Ground, Pool Equipment, Screen Enclosure, Salt Water, Community, Outside Bath Access, Pool/ Spa Combo
Community Features Golf, Gated, Tennis Court(s), Street Lights
Utilities Available Cable Available, High Speed Internet Available, Underground Utilities
Amenities Available Bocce Court, Business Center, Clubhouse, Fitness Center, Golf Course, Hobby Room, Pickleball, Park, Private Membership, Pool, Putting Green(s), Restaurant, Sidewalks, Tennis Court(s), Trail(s)
Waterfront Description None
View Y/N Yes
Water Access Desc Public
View Golf Course
Roof Type Tile
Porch Lanai, Porch, Screened
Garage Yes
Private Pool Yes
Building
Lot Description On Golf Course, Sprinklers Automatic
Faces Southeast
Story 1
Sewer Public Sewer
Water Public
Architectural Style Ranch, One Story
Structure Type Block,Concrete,Stucco
New Construction Yes
Construction Status New Construction
Schools
Elementary Schools Naples Park Elementary
Middle Schools North Naples Middle School
High Schools Gulf Coast High School
Others
Pets Allowed Yes
HOA Fee Include Association Management,Cable TV,Insurance,Internet,Irrigation Water,Legal/Accounting,Maintenance Grounds,Recreation Facilities,Reserve Fund,Road Maintenance,Street Lights,Security
Senior Community No
Tax ID 22510007801
Ownership Single Family
Security Features Security Gate,Gated with Guard,Gated Community,Security System,Smoke Detector(s)
Acceptable Financing All Financing Considered, Cash
Listing Terms All Financing Considered, Cash
Financing Cash
Pets Allowed Yes
Read Less Info
Want to know what your home might be worth? Contact us for a FREE valuation!

Our team is ready to help you sell your home for the highest possible price ASAP
Bought with Scavone LLC
"Molly's job is to find and attract mastery-based agents to the office, protect the culture, and make sure everyone is happy! "






