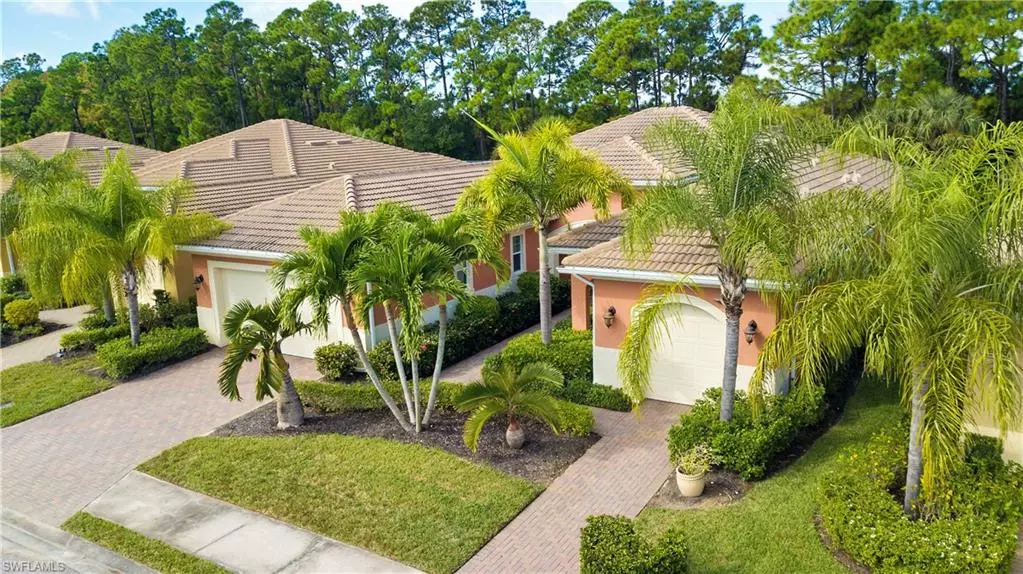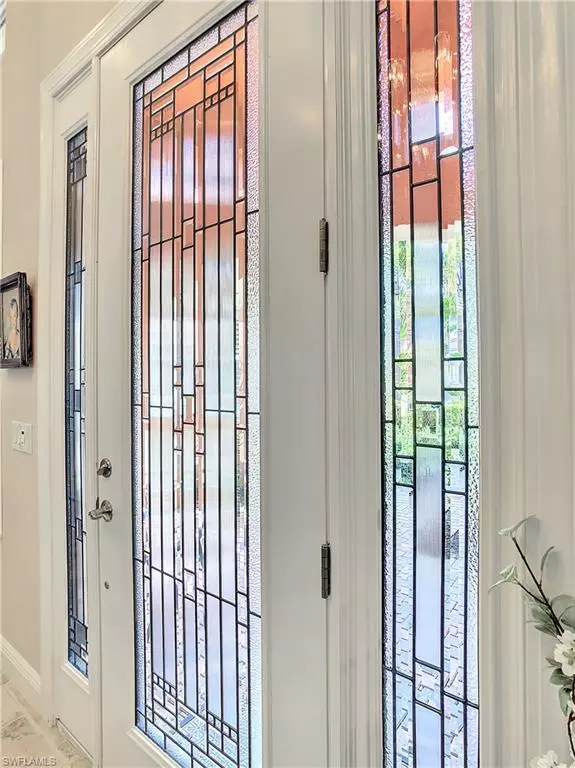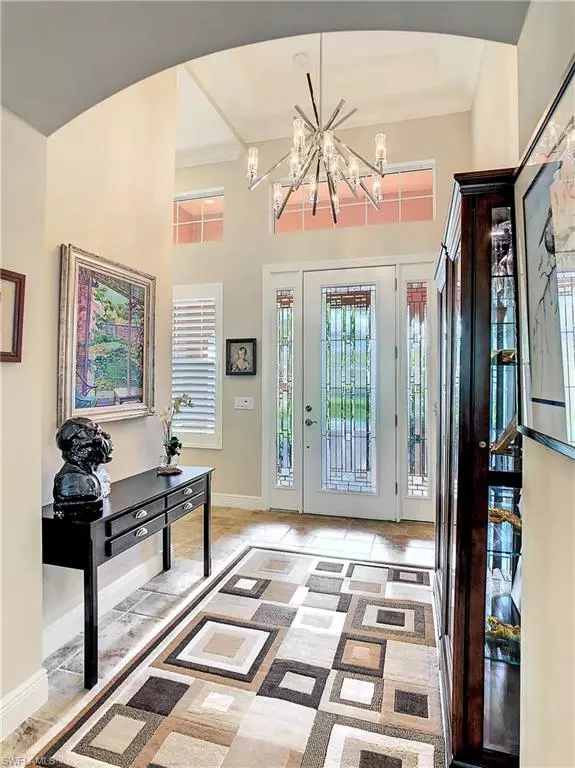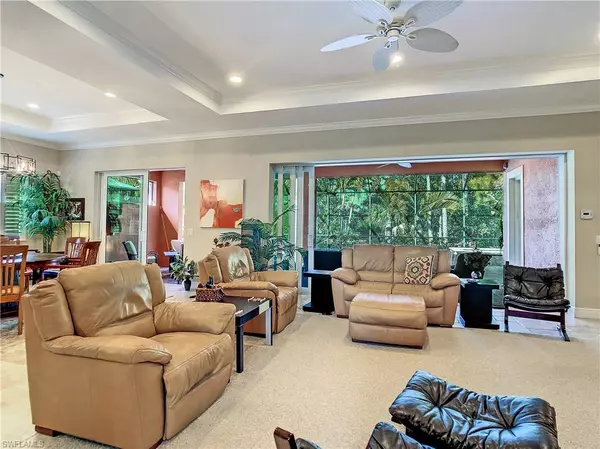$855,000
$804,500
6.3%For more information regarding the value of a property, please contact us for a free consultation.
3 Beds
4 Baths
2,725 SqFt
SOLD DATE : 12/16/2021
Key Details
Sold Price $855,000
Property Type Single Family Home
Sub Type Ranch,Single Family Residence
Listing Status Sold
Purchase Type For Sale
Square Footage 2,725 sqft
Price per Sqft $313
Subdivision Azzurra
MLS Listing ID 221080053
Sold Date 12/16/21
Bedrooms 3
Full Baths 3
Half Baths 1
HOA Fees $191/qua
HOA Y/N Yes
Originating Board Florida Gulf Coast
Year Built 2013
Annual Tax Amount $9,017
Tax Year 2020
Lot Size 10,367 Sqft
Acres 0.238
Property Description
Absolutely stunning 3 bedroom home with a large den, 3.5 baths and 2725 sq ft of open floor-plan design, 2-car garage and separate golf-cart garage. All three bedrooms are en-suite. The Master suite offers two large walk-in closets; master bath with double vanities, and pebble non-slip shower flooring. Ceramic travertine tile and crown molding, open great room with tray ceilings, floor to ceiling sliding glass doors that lead to the extended lanai overlooking a wooded area offering privacy to enjoy your heated salt-water pool and spa. Hurricane windows and plantation shutter throughout; Storm Smart Screening on lanai. The gourmet kitchen offers a large pantry, glass backsplash, new granite counter tops, under and over cabinet LED lights, upgraded appliances and large island. A maintenance-free community, you’ll truly appreciate. The resort-style amenities include 27 holes of golf, community pools, indoor lap pool, billiards, fitness center, several hobby rooms, gathering room, tennis, pickle ball, biking and running paths, a preserve with walking paths, too many amenities to mention. Call for your private showing and tour of the community. Seller request guests wear mask.
Location
State FL
County Lee
Area Pelican Preserve
Zoning Res
Rooms
Bedroom Description First Floor Bedroom,Master BR Ground,Split Bedrooms
Dining Room Breakfast Bar, Dining - Living
Kitchen Island, Pantry
Interior
Interior Features Built-In Cabinets, Closet Cabinets, Coffered Ceiling(s), Vaulted Ceiling(s), Walk-In Closet(s), Window Coverings
Heating Central Electric
Flooring Carpet, Tile
Equipment Auto Garage Door, Dishwasher, Disposal, Dryer, Microwave, Range, Refrigerator/Icemaker, Self Cleaning Oven, Smoke Detector, Washer, Water Treatment Owned, Wine Cooler
Furnishings Partially
Fireplace No
Window Features Window Coverings
Appliance Dishwasher, Disposal, Dryer, Microwave, Range, Refrigerator/Icemaker, Self Cleaning Oven, Washer, Water Treatment Owned, Wine Cooler
Heat Source Central Electric
Exterior
Exterior Feature Screened Lanai/Porch
Garage Driveway Paved, Attached
Garage Spaces 3.0
Pool Community, Below Ground, Concrete, Electric Heat
Community Features Clubhouse, Park, Pool, Dog Park, Fitness Center, Golf, Restaurant, Sidewalks, Street Lights, Tennis Court(s), Gated
Amenities Available Barbecue, Bike And Jog Path, Billiard Room, Business Center, Clubhouse, Park, Pool, Community Room, Spa/Hot Tub, Dog Park, Fitness Center, Golf Course, Hobby Room, Library, Pickleball, Play Area, Private Membership, Restaurant, Sidewalk, Streetlight, Tennis Court(s), Underground Utility
Waterfront No
Waterfront Description None
View Y/N Yes
View Landscaped Area, Trees/Woods
Roof Type Tile
Street Surface Paved
Total Parking Spaces 3
Garage Yes
Private Pool Yes
Building
Lot Description Regular
Building Description Concrete Block,Stucco, DSL/Cable Available
Story 1
Water Assessment Paid, Central
Architectural Style Ranch, Single Family
Level or Stories 1
Structure Type Concrete Block,Stucco
New Construction No
Schools
Elementary Schools School Choice
Middle Schools School Choice
High Schools School Choice
Others
Pets Allowed Limits
Senior Community No
Tax ID 02-45-25-P3-02400.0270
Ownership Single Family
Security Features Smoke Detector(s),Gated Community
Num of Pet 2
Read Less Info
Want to know what your home might be worth? Contact us for a FREE valuation!

Our team is ready to help you sell your home for the highest possible price ASAP

Bought with MVP Realty Associates LLC

"Molly's job is to find and attract mastery-based agents to the office, protect the culture, and make sure everyone is happy! "






