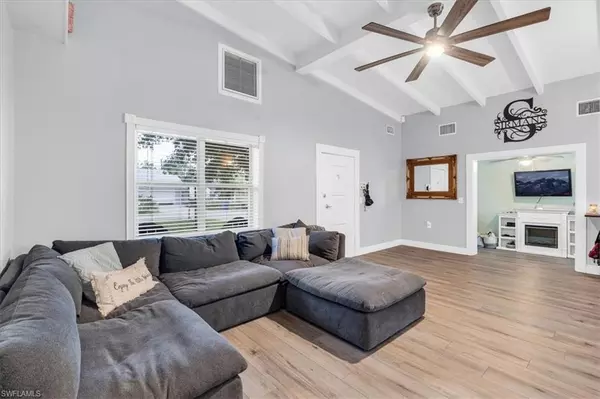$385,000
$400,000
3.8%For more information regarding the value of a property, please contact us for a free consultation.
3 Beds
2 Baths
1,987 SqFt
SOLD DATE : 06/05/2024
Key Details
Sold Price $385,000
Property Type Single Family Home
Sub Type 2 Story,Single Family Residence
Listing Status Sold
Purchase Type For Sale
Square Footage 1,987 sqft
Price per Sqft $193
Subdivision Sunset Vista
MLS Listing ID 224015819
Sold Date 06/05/24
Bedrooms 3
Full Baths 2
HOA Y/N No
Originating Board Florida Gulf Coast
Year Built 1957
Annual Tax Amount $2,515
Tax Year 2022
Lot Size 0.320 Acres
Acres 0.32
Property Description
BUYER’S FINANCING FELL THRU - THEIR LOSS IS YOUR GAIN! Welcome to 771 Sunset Vista Dr., your new address! This charming, McGregor Corridor home offers the epitome of comfortable living with its spacious layout, expansive yard, & numerous modern updates. Offering 3 bedrooms + den, 2 bathrooms & just under 2000 sq ft, there's room to grow & room to roam! Inside you'll find contemporary touches that seamlessly blend w/ classic charm. The large yard is a true outdoor oasis, providing ample space for relaxation, play, & entertaining. Whether you're enjoying a peaceful morning coffee on the patio or hosting a lively barbecue with friends and family, the possibilities are endless. The home's many updates ensure a contemporary lifestyle while preserving its 1950's charm. The open & airy design creates a seamless flow between rooms, making it easy to enjoy the warmth and comfort this home provides. Located in a prime neighborhood, this home offers the best of both worlds – a serene retreat but still close to everything Fort Myers has to offer. Nearby schools, shopping centers, and dining options. Schedule a viewing today and make this exceptional residence your own! Worried about the cost of flood insurance? Seller's is assumable at $2100/year.
Location
State FL
County Lee
Area Sunset Vista
Zoning RS-1
Rooms
Bedroom Description Master BR Ground
Dining Room Breakfast Bar, Formal
Kitchen Pantry
Interior
Interior Features Built-In Cabinets
Heating Central Electric
Flooring Vinyl
Equipment Auto Garage Door, Dishwasher, Disposal, Microwave, Range, Refrigerator/Icemaker, Self Cleaning Oven, Smoke Detector, Washer/Dryer Hookup
Furnishings Unfurnished
Fireplace No
Appliance Dishwasher, Disposal, Microwave, Range, Refrigerator/Icemaker, Self Cleaning Oven
Heat Source Central Electric
Exterior
Exterior Feature Open Porch/Lanai, Storage
Garage Driveway Paved, Attached
Garage Spaces 1.0
Fence Fenced
Amenities Available None
Waterfront No
Waterfront Description None
View Y/N Yes
View Landscaped Area
Roof Type Shingle
Street Surface Paved
Porch Patio
Total Parking Spaces 1
Garage Yes
Private Pool No
Building
Lot Description Oversize
Building Description Concrete Block,Wood Frame,Stucco,Wood Siding, DSL/Cable Available
Story 2
Water Central
Architectural Style Two Story, Single Family
Level or Stories 2
Structure Type Concrete Block,Wood Frame,Stucco,Wood Siding
New Construction No
Schools
Elementary Schools School Choice
Middle Schools School Choice
High Schools School Choice
Others
Pets Allowed Yes
Senior Community No
Tax ID 16-45-24-03-0000A.0070
Ownership Single Family
Security Features Smoke Detector(s)
Read Less Info
Want to know what your home might be worth? Contact us for a FREE valuation!

Our team is ready to help you sell your home for the highest possible price ASAP

Bought with RE/MAX Realty Team

"Molly's job is to find and attract mastery-based agents to the office, protect the culture, and make sure everyone is happy! "






