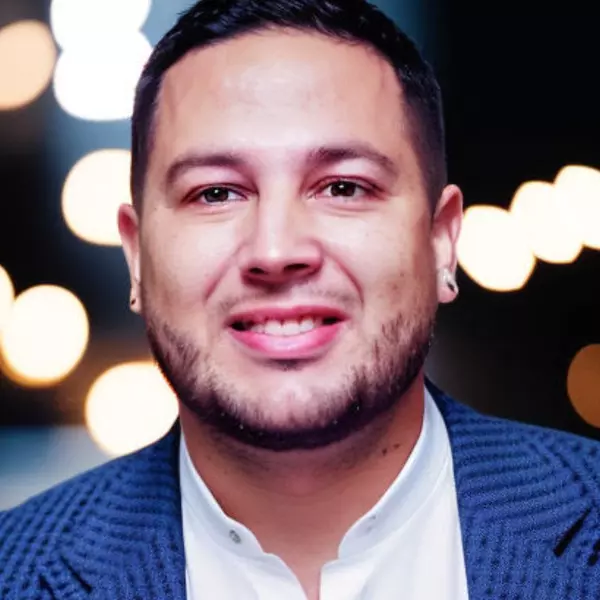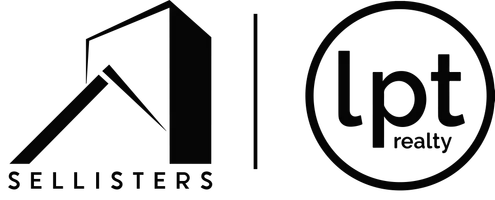$1,955,000
$2,100,000
6.9%For more information regarding the value of a property, please contact us for a free consultation.
3 Beds
4 Baths
3,768 SqFt
SOLD DATE : 11/15/2024
Key Details
Sold Price $1,955,000
Property Type Single Family Home
Sub Type Single Family Residence
Listing Status Sold
Purchase Type For Sale
Square Footage 3,768 sqft
Price per Sqft $518
Subdivision Horse Creek
MLS Listing ID 224071941
Sold Date 11/15/24
Style Ranch,One Story,Two Story
Bedrooms 3
Full Baths 3
Half Baths 1
Construction Status Resale
HOA Fees $171/qua
HOA Y/N Yes
Year Built 2019
Annual Tax Amount $14,291
Tax Year 2023
Lot Size 1.227 Acres
Acres 1.227
Lot Dimensions Appraiser
Property Description
Enjoy the pinnacle of luxury country living in this exquisite custom-built home, situated in the prestigious Horse Creek community—a gated enclave offering expansive oversized homesites. This 2019 Daniel Wayne built estate home stands on 1.23 acres, with stunning preserve views and a coveted western rear exposure.
Built to the highest standards, this residence boasts insulated concrete block construction, enhanced hurricane protection, impact windows, and a Kohler 25kw whole-house generator. Additional features include a 500-gallon buried propane tank, a Kinetico whole-house reverse osmosis system, and two Rinnai tankless water heaters, along with numerous upgrades throughout.
Car enthusiasts will appreciate the oversized attached 3-car air-conditioned garage, complemented by a 1,500-square-foot detached air-conditioned garage that easily accommodates an RV, boat and additional vehicles.
Upon entering through elegant steel French doors, you are greeted by an open floor plan highlighted by beautiful crown molding and tray ceilings. The gourmet kitchen is both stylish and functional, featuring an expansive island, quartz countertops, premium stainless-steel appliances, high-end European style cabinetry, a walk-in pantry, and a cozy breakfast nook.
The living room’s expansive wall of sliders facilitates seamless indoor-outdoor living, leading to a luxurious outdoor space with a relaxing seating area, a gas burning fireplace, and a custom built outdoor grilling kitchen. This space overlooks the heated salt water pool and integrated heated spa, and provides superb views of the tranquil preserve beyond.
The custom master suite includes a walk-through shower, a stunning free-standing tub, dual vanities, and two custom walk-in closets. Two guest suites are located on the opposite side of the home, while a large bonus room upstairs can serve as an office or guest bedroom. On the main level, an additional office space with elegant tall French doors opens to the living room.
Discover the natural beauty of Horse Creek with miles of nature trails, a 12-acre riverside park, and a community kayak and canoe launch onto the Orange River. Enjoy this tranquil rural setting, all while benefiting from the convenience of being just minutes from I-75 and Downtown Fort Myers, with shopping, dining, entertainment, and SW Florida beaches only a short distance away. Horse Creek offers a truly extraordinary lifestyle.
Location
State FL
County Lee
Community Horse Creek
Area Bu01 - Buckingham
Rooms
Bedroom Description 3.0
Interior
Interior Features Breakfast Bar, Built-in Features, Breakfast Area, Bathtub, Tray Ceiling(s), Separate/ Formal Dining Room, Dual Sinks, Entrance Foyer, French Door(s)/ Atrium Door(s), High Ceilings, Kitchen Island, Living/ Dining Room, Multiple Shower Heads, Main Level Primary, Multiple Primary Suites, Pantry, Sitting Area in Primary, Separate Shower, Cable T V, Walk- In Pantry, Bar
Heating Central, Electric
Cooling Central Air, Ceiling Fan(s), Electric, Wall Unit(s)
Flooring Carpet, Tile
Fireplaces Type Outside
Equipment Generator, Reverse Osmosis System
Furnishings Unfurnished
Fireplace No
Window Features Single Hung,Sliding,Impact Glass,Shutters,Window Coverings
Appliance Dryer, Dishwasher, Disposal, Ice Maker, Microwave, Range, Refrigerator, RefrigeratorWithIce Maker, Tankless Water Heater, Wine Cooler, Water Purifier, Washer
Laundry Inside, Laundry Tub
Exterior
Exterior Feature Fence, Sprinkler/ Irrigation, Outdoor Grill, Outdoor Kitchen, Shutters Electric, Gas Grill
Garage Attached, Driveway, Garage, Paved, Two Spaces, Garage Door Opener
Garage Spaces 7.0
Garage Description 7.0
Pool Concrete, Gas Heat, Heated, In Ground, Pool Equipment, Screen Enclosure, Salt Water, Outside Bath Access, Pool/ Spa Combo
Community Features Gated
Utilities Available Cable Available, Natural Gas Available, High Speed Internet Available, Underground Utilities
Amenities Available Dog Park, Barbecue, Picnic Area, Pier, Playground, Park, Trail(s)
Waterfront No
Waterfront Description None
View Y/N Yes
Water Access Desc Well
View Landscaped, Preserve
Roof Type Tile
Porch Lanai, Porch, Screened
Garage Yes
Private Pool Yes
Building
Lot Description Irregular Lot, Oversized Lot, Sprinklers Automatic
Faces East
Story 2
Entry Level Two
Sewer Septic Tank
Water Well
Architectural Style Ranch, One Story, Two Story
Level or Stories Two
Additional Building Outbuilding
Structure Type Block,ICFs (Insulated Concrete Forms),Concrete,Stucco
Construction Status Resale
Others
Pets Allowed Yes
HOA Fee Include Legal/Accounting,Reserve Fund,Road Maintenance,Street Lights,Security
Senior Community No
Tax ID 06-44-26-11-00000.0820
Ownership Single Family
Security Features Security System Owned,Burglar Alarm (Monitored),Security Gate,Gated Community,Security System,Smoke Detector(s)
Acceptable Financing All Financing Considered, Cash, FHA, VA Loan
Listing Terms All Financing Considered, Cash, FHA, VA Loan
Financing Cash
Pets Description Yes
Read Less Info
Want to know what your home might be worth? Contact us for a FREE valuation!

Our team is ready to help you sell your home for the highest possible price ASAP
Bought with Keller Williams Elite Realty 2

"Molly's job is to find and attract mastery-based agents to the office, protect the culture, and make sure everyone is happy! "






